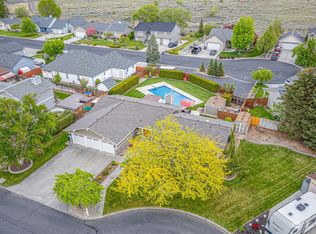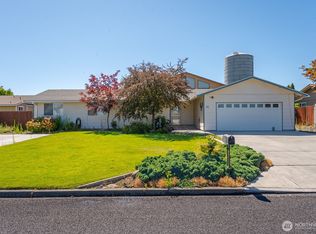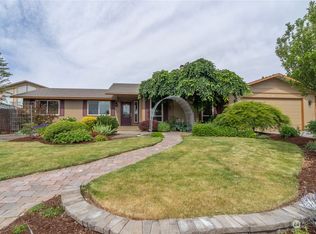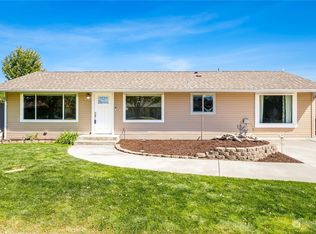Sold
Listed by:
Staci Faw,
WindermereRE/Central Basin LLC
Bought with: WindermereRE/Central Basin LLC
$350,000
65 Ridge Drive, Ephrata, WA 98823
3beds
1,276sqft
Single Family Residence
Built in 1977
8,929.8 Square Feet Lot
$360,400 Zestimate®
$274/sqft
$1,741 Estimated rent
Home value
$360,400
$306,000 - $425,000
$1,741/mo
Zestimate® history
Loading...
Owner options
Explore your selling options
What's special
Wonderful location, tastefully updated, well cared for 3 bedroom 1.75 bath home, lots of natural light and vaulted ceiling in the living room with lots of natural light. Detached 2 car garage that has heating/cooling and finished. Exterior has just been painted in June. Open concept kitchen to the dining room with a sliding glass door to the large patio area great for entertaining, fenced backyard with UGS and courtyard feel. Extra parking on the side for RV. Primary suite with a 3/4 bathroom, walk in closet and glass door to the patio. This is a lovely home on a great cul da sac street.
Zillow last checked: 8 hours ago
Listing updated: August 27, 2024 at 10:24am
Listed by:
Staci Faw,
WindermereRE/Central Basin LLC
Bought with:
Staci Faw, 92683
WindermereRE/Central Basin LLC
Source: NWMLS,MLS#: 2257889
Facts & features
Interior
Bedrooms & bathrooms
- Bedrooms: 3
- Bathrooms: 2
- Full bathrooms: 1
- 3/4 bathrooms: 1
- Main level bathrooms: 2
- Main level bedrooms: 3
Primary bedroom
- Level: Main
Bedroom
- Level: Main
Bedroom
- Level: Main
Bathroom three quarter
- Level: Main
Bathroom full
- Level: Main
Dining room
- Level: Main
Entry hall
- Level: Main
Kitchen without eating space
- Level: Main
Living room
- Level: Main
Utility room
- Level: Main
Heating
- Forced Air
Cooling
- Central Air
Appliances
- Included: Dishwasher(s), Microwave(s), Refrigerator(s), Stove(s)/Range(s)
Features
- Bath Off Primary, Ceiling Fan(s), Dining Room
- Flooring: Hardwood, Laminate, Vinyl, Carpet
- Windows: Double Pane/Storm Window
- Basement: None
- Has fireplace: No
Interior area
- Total structure area: 1,276
- Total interior livable area: 1,276 sqft
Property
Parking
- Total spaces: 2
- Parking features: Driveway, Detached Garage, Off Street
- Garage spaces: 2
Features
- Levels: One
- Stories: 1
- Entry location: Main
- Patio & porch: Bath Off Primary, Ceiling Fan(s), Double Pane/Storm Window, Dining Room, Hardwood, Laminate, Vaulted Ceiling(s), Walk-In Closet(s), Wall to Wall Carpet
Lot
- Size: 8,929 sqft
- Features: Curbs, Paved, Sidewalk, Fenced-Fully, High Speed Internet, Outbuildings, Patio, Sprinkler System
- Topography: Level
Details
- Parcel number: 140697007
- Zoning description: Jurisdiction: City
- Special conditions: Standard
Construction
Type & style
- Home type: SingleFamily
- Property subtype: Single Family Residence
Materials
- Wood Siding
- Foundation: Poured Concrete
- Roof: Composition
Condition
- Very Good
- Year built: 1977
Utilities & green energy
- Electric: Company: GCPUD
- Sewer: Sewer Connected, Company: City of Ephrata
- Water: Public, Company: City of Ephrata
Community & neighborhood
Location
- Region: Ephrata
- Subdivision: Ephrata
Other
Other facts
- Listing terms: Cash Out,Conventional,FHA,USDA Loan,VA Loan
- Cumulative days on market: 293 days
Price history
| Date | Event | Price |
|---|---|---|
| 8/26/2024 | Sold | $350,000$274/sqft |
Source: | ||
| 7/25/2024 | Pending sale | $350,000$274/sqft |
Source: | ||
| 7/12/2024 | Price change | $350,000-2.8%$274/sqft |
Source: | ||
| 7/3/2024 | Listed for sale | $360,000+125%$282/sqft |
Source: | ||
| 3/24/2021 | Listing removed | -- |
Source: Owner | ||
Public tax history
| Year | Property taxes | Tax assessment |
|---|---|---|
| 2024 | $2,605 +2.8% | $248,724 +10.7% |
| 2023 | $2,533 +5.1% | $224,593 +13.8% |
| 2022 | $2,411 +16% | $197,420 +18.5% |
Find assessor info on the county website
Neighborhood: 98823
Nearby schools
GreatSchools rating
- 6/10Columbia Ridge Elementary SchoolGrades: K-4Distance: 0.2 mi
- 5/10Ephrata Middle SchoolGrades: 7-8Distance: 0.8 mi
- 4/10Ephrata High SchoolGrades: 9-12Distance: 1.1 mi
Schools provided by the listing agent
- High: Ephrata High
Source: NWMLS. This data may not be complete. We recommend contacting the local school district to confirm school assignments for this home.

Get pre-qualified for a loan
At Zillow Home Loans, we can pre-qualify you in as little as 5 minutes with no impact to your credit score.An equal housing lender. NMLS #10287.



