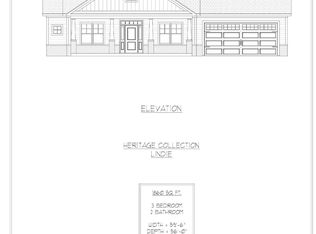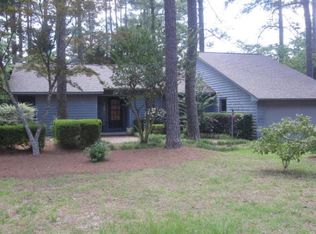Sold for $490,000
$490,000
65 Richmond Road, Foxfire Village, NC 27281
4beds
2,389sqft
Single Family Residence
Built in 2024
0.71 Acres Lot
$507,400 Zestimate®
$205/sqft
$2,627 Estimated rent
Home value
$507,400
$472,000 - $548,000
$2,627/mo
Zestimate® history
Loading...
Owner options
Explore your selling options
What's special
Beautiful New ~2,400 sq. ft. golf front, single-story cottage w/ bonus room in popular Foxfire Village, built by Wolfe Development & Construction. Open- concept floorplan with deck off main living area with amazing golf views. Features LVP flooring throughout, white quartz countertops, an 11-foot kitchen island, walk in pantry, brushed gold Delta plumbing fixtures in master suite and black fixtures in kitchen & guest bath. GE stainless appliances, shiplap siding behind electric fireplace, USB kitchen plugs, celling fans throughout. Ample solid surface closet storage with wood-shelved pantry, and cabinets in mud room. HIs and hers walk-in closets, vertical board and batten fiber cement board siding with dark oak stained wood on porch columns, gable accents, and rear deck. Bonus room/fourth bedroom over garage. Concrete driveway with over-sized two-car garage. Expansive golf course views. Foxfire Village offers neighborhood, playground and pickleball court, and a neighborhood pool that new owners can join at reasonable cost. No HOA dues! Great Moore County Schools, with West Pine Elementary and West Pine Middle nearby.
Zillow last checked: 8 hours ago
Listing updated: July 08, 2024 at 09:15pm
Listed by:
Tammy O Lyne 910-603-5300,
Keller Williams Pinehurst
Bought with:
Kristina Webster, 291665
Pineland Property Group LLC
Source: Hive MLS,MLS#: 100418865 Originating MLS: Mid Carolina Regional MLS
Originating MLS: Mid Carolina Regional MLS
Facts & features
Interior
Bedrooms & bathrooms
- Bedrooms: 4
- Bathrooms: 2
- Full bathrooms: 2
Primary bedroom
- Level: First
- Dimensions: 16 x 14
Bedroom 2
- Level: First
- Dimensions: 13 x 14
Bedroom 3
- Level: First
- Dimensions: 13 x 13
Other
- Level: Upper
- Dimensions: 27 x 13
Kitchen
- Level: First
- Dimensions: 11 x 10
Living room
- Level: First
- Dimensions: 30 x 18
Other
- Description: Garage
- Level: First
- Dimensions: 25 x 26
Heating
- Forced Air, Heat Pump, Electric
Cooling
- Central Air, Heat Pump
Appliances
- Included: Electric Oven, Built-In Microwave, Disposal, Dishwasher
- Laundry: Dryer Hookup, Washer Hookup, Laundry Closet
Features
- Master Downstairs, Walk-in Closet(s), High Ceilings, Entrance Foyer, Mud Room, Kitchen Island, Ceiling Fan(s), Pantry, Walk-in Shower, Walk-In Closet(s)
- Flooring: LVT/LVP
- Doors: Thermal Doors
- Windows: Thermal Windows
- Basement: None
Interior area
- Total structure area: 2,389
- Total interior livable area: 2,389 sqft
Property
Parking
- Total spaces: 2
- Parking features: Attached, Concrete, Garage Door Opener, On Site, Paved
- Has attached garage: Yes
Features
- Levels: One
- Stories: 1
- Patio & porch: Deck, Porch
- Exterior features: Thermal Doors
- Fencing: None
- Has view: Yes
- View description: Golf Course
- Frontage type: Golf Course
Lot
- Size: 0.71 Acres
- Dimensions: 150 x 204.36 x 150 x 204.53
- Features: On Golf Course
Details
- Parcel number: 00057468
- Zoning: RS-30
- Special conditions: Standard
Construction
Type & style
- Home type: SingleFamily
- Property subtype: Single Family Residence
Materials
- Fiber Cement
- Foundation: Crawl Space
- Roof: Architectural Shingle,Composition
Condition
- New construction: Yes
- Year built: 2024
Utilities & green energy
- Sewer: Septic Tank
- Water: Public
- Utilities for property: Water Available
Green energy
- Energy efficient items: Thermostat
Community & neighborhood
Security
- Security features: Smoke Detector(s)
Location
- Region: Jackson Springs
- Subdivision: Foxfire Village
Other
Other facts
- Listing agreement: Exclusive Right To Sell
- Listing terms: Cash,Conventional,FHA,USDA Loan,VA Loan
- Road surface type: Paved
Price history
| Date | Event | Price |
|---|---|---|
| 7/3/2024 | Sold | $490,000$205/sqft |
Source: | ||
| 6/5/2024 | Contingent | $490,000$205/sqft |
Source: | ||
| 12/16/2023 | Listed for sale | $490,000+716.7%$205/sqft |
Source: | ||
| 4/21/2023 | Sold | $60,000+9.1%$25/sqft |
Source: | ||
| 3/26/2023 | Pending sale | $55,000$23/sqft |
Source: | ||
Public tax history
Tax history is unavailable.
Find assessor info on the county website
Neighborhood: 27281
Nearby schools
GreatSchools rating
- 8/10West Pine Elementary SchoolGrades: K-5Distance: 4.9 mi
- 6/10West Pine Middle SchoolGrades: 6-8Distance: 4.7 mi
- 5/10Pinecrest High SchoolGrades: 9-12Distance: 8.6 mi
Schools provided by the listing agent
- Elementary: West Pine Elementary
- Middle: West Pine Middle
- High: Pinecrest
Source: Hive MLS. This data may not be complete. We recommend contacting the local school district to confirm school assignments for this home.

Get pre-qualified for a loan
At Zillow Home Loans, we can pre-qualify you in as little as 5 minutes with no impact to your credit score.An equal housing lender. NMLS #10287.

