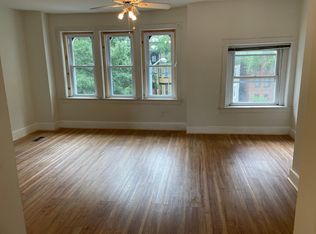This unique 3 level condo has it all including the exterior charm of DC row house architecture, exposed brick walls on all levels, hardwood floors and stairwell, and volume ceilings mixed with the modern elements of the state of the art kitchen w/quartz countertops and new appliances, updated modern baths including an upper level en suite with separate tub and shower and a spacious walk in closet. The oversized deck makes a great outside area for entertaining and sits off of the upper level family room w/full bath which can also be used as a 4th bedroom. The main level is open and inviting with a fireplace and bay window in the cozy living room. All rooms sizes are spacious. This property is conveniently located on public transportation bus line, close to Metrorail and has easy egress to downtown DC and major roads to get in and out of the city. The charm of yesteryear mixed with the amazing contemporary interior make this property a 10. This turnkey property boasts almost 2000 square feet on 3 levels, off street parking, washer and dryer, built in speaker system, and a low condo fee. Dont miss this amazing opportunity to own this awesome property.
This property is off market, which means it's not currently listed for sale or rent on Zillow. This may be different from what's available on other websites or public sources.

