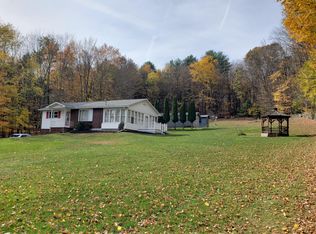Sold for $175,000
$175,000
65 Reyburn Rd, Shickshinny, PA 18655
3beds
2,290sqft
Single Family Residence
Built in 1979
0.5 Acres Lot
$228,200 Zestimate®
$76/sqft
$2,291 Estimated rent
Home value
$228,200
$203,000 - $253,000
$2,291/mo
Zestimate® history
Loading...
Owner options
Explore your selling options
What's special
3 Bedroom, 3 Bath, 2 story home with hair salon (not active, but intact) and enclosed deck. Attached garage with 2 stalls and a 1 stall built-in garage. 2 extra finished rooms in partially finished walk-out basement. Property does need TLC but can be a beautiful home in a nice location when you're finished.
Zillow last checked: 8 hours ago
Listing updated: June 19, 2023 at 08:18am
Listed by:
Rhea P Simms 570-288-9371,
LEWITH & FREEMAN REAL ESTATE, INC
Bought with:
NON-MEMBER
NON-MEMBER
Source: CSVBOR,MLS#: 20-93205
Facts & features
Interior
Bedrooms & bathrooms
- Bedrooms: 3
- Bathrooms: 3
- Full bathrooms: 1
- 3/4 bathrooms: 1
- 1/2 bathrooms: 1
Bedroom 1
- Level: Second
- Area: 210 Square Feet
- Dimensions: 14.00 x 15.00
Bedroom 2
- Level: Second
- Area: 99 Square Feet
- Dimensions: 9.00 x 11.00
Bedroom 3
- Level: Second
- Area: 165 Square Feet
- Dimensions: 15.00 x 11.00
Primary bathroom
- Description: 3/4 Bathroom
- Level: Second
- Area: 150 Square Feet
- Dimensions: 15.00 x 10.00
Bathroom
- Level: First
- Area: 90 Square Feet
- Dimensions: 10.00 x 9.00
Bathroom
- Level: First
- Area: 20 Square Feet
- Dimensions: 5.00 x 4.00
Family room
- Level: First
- Area: 130 Square Feet
- Dimensions: 10.00 x 13.00
Kitchen
- Description: Eat-in Kitchen
- Level: First
- Area: 221 Square Feet
- Dimensions: 13.00 x 17.00
Living room
- Level: First
- Area: 168 Square Feet
- Dimensions: 12.00 x 14.00
Office
- Level: First
- Area: 110 Square Feet
- Dimensions: 11.00 x 10.00
Other
- Description: Salon
- Level: First
- Area: 325 Square Feet
- Dimensions: 25.00 x 13.00
Other
- Description: Extra Room
- Level: First
- Area: 276 Square Feet
- Dimensions: 12.00 x 23.00
Other
- Description: Extra Room
- Level: Basement
- Area: 432 Square Feet
- Dimensions: 18.00 x 24.00
Other
- Description: Extra Room
- Level: Basement
- Area: 264 Square Feet
- Dimensions: 11.00 x 24.00
Heating
- Coal
Appliances
- Included: None
Features
- Flooring: Hardwood
- Basement: Walk Out/Daylight
Interior area
- Total structure area: 2,290
- Total interior livable area: 2,290 sqft
- Finished area above ground: 2,290
- Finished area below ground: 701
Property
Parking
- Total spaces: 3
- Parking features: 3 Car, Garage Door Opener
- Has attached garage: Yes
Features
- Levels: Two
- Stories: 2
Lot
- Size: 0.50 Acres
- Dimensions: .50 Acres
- Topography: No
Details
- Parcel number: K400A06A61
- Zoning: Residential
Construction
Type & style
- Home type: SingleFamily
- Property subtype: Single Family Residence
Materials
- Foundation: None
- Roof: Shingle
Condition
- Year built: 1979
Utilities & green energy
- Sewer: On Site
- Water: Well
Community & neighborhood
Community
- Community features: None
Location
- Region: Shickshinny
- Subdivision: 0-None
HOA & financial
HOA
- Has HOA: No
Price history
| Date | Event | Price |
|---|---|---|
| 6/14/2023 | Sold | $175,000-5.4%$76/sqft |
Source: CSVBOR #20-93205 Report a problem | ||
| 5/3/2023 | Pending sale | $185,000$81/sqft |
Source: | ||
| 4/7/2023 | Listed for sale | $185,000$81/sqft |
Source: Luzerne County AOR #22-5851 Report a problem | ||
| 2/27/2023 | Pending sale | $185,000$81/sqft |
Source: CSVBOR #20-93205 Report a problem | ||
| 12/1/2022 | Listed for sale | $185,000$81/sqft |
Source: Luzerne County AOR #22-5851 Report a problem | ||
Public tax history
| Year | Property taxes | Tax assessment |
|---|---|---|
| 2023 | $2,314 +7.6% | $116,300 |
| 2022 | $2,151 | $116,300 |
| 2021 | $2,151 +8% | $116,300 |
Find assessor info on the county website
Neighborhood: 18655
Nearby schools
GreatSchools rating
- 6/10Northwest Area Intermediate SchoolGrades: 3-6Distance: 2.5 mi
- 5/10Northwest Area High SchoolGrades: 7-12Distance: 2.3 mi
- NANorthwest Area Primary SchoolGrades: PK-2Distance: 4.5 mi
Schools provided by the listing agent
- District: Northwest
Source: CSVBOR. This data may not be complete. We recommend contacting the local school district to confirm school assignments for this home.
Get pre-qualified for a loan
At Zillow Home Loans, we can pre-qualify you in as little as 5 minutes with no impact to your credit score.An equal housing lender. NMLS #10287.
