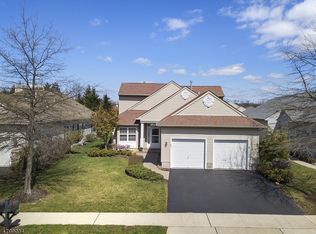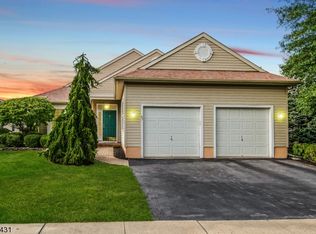WELCOME HOME! EXTENDED WELLINGTON OPEN FLOOR PLAN FEATURES CUSTOM KITCHEN OFFICE AREA TILE BACK SPLASH CABINET LIGHTING EAT IN KITCHEN WITH ADDITIONAL ISLAND EATING AREA 3 WAY VIEW GAS FIREPLACE WITH REMOTE. WINDOW COVERINGS AND BLINDS CROWN MOLDING IN MOST ROOMS GLEAMING HARDWOOD FLOORING THROUGHOUT THE HOME WITH TILE IN SUN ROOM WHICH IS HEATED AND COOLED SECOND BEDROOM ONLY ROOM CARPETED CUSTOM LIGHTING FIXTURES FRONT WALK PAVERS AND DOUBLE CONNECTED PAVERS PATIOS (2) EN SUITE MASTER WITH JETTED TUB AND SHOWER CEILING FANS IN DEN SUN ROOM MASTER AND GUEST BEDROOM AMAZING GARAGE STORAGE SYSTEM WITH WORKBENCH AND SHELVING IN THE GARAGE FOR EASY STORAGE. ADDING TO ALL OF THIS IS THE TRANQUIL POND DIRECTLY ACROSS THE STREET AND CAN BE SEEN FROM INSIDE THE HOME AND ENJOYED OUTSIDE AS WELL.
This property is off market, which means it's not currently listed for sale or rent on Zillow. This may be different from what's available on other websites or public sources.

