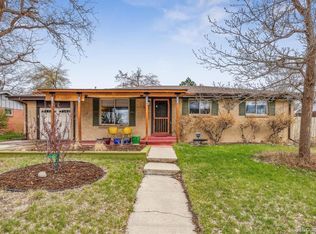Sold for $620,000
$620,000
65 Reed Street, Lakewood, CO 80226
4beds
2,434sqft
Single Family Residence
Built in 1960
9,845 Square Feet Lot
$600,400 Zestimate®
$255/sqft
$3,391 Estimated rent
Home value
$600,400
$564,000 - $642,000
$3,391/mo
Zestimate® history
Loading...
Owner options
Explore your selling options
What's special
* Light, Bright, and Airy * Open Floor Plan * Spacious Brick Ranch on a Large Lot in Lou Mar Heights * Meticulously Maintained Backyard - Numerous Rose Bushes, Peach, Apple, Evergreens & Aspen Trees * Large Living Room, Comfortable Dining Room, Kitchen w/ Solid Surface Counters, Loads of Cabinet Space & All (Newer) Appliances Included * 4 Bed, 3 Bath * Spacious Master w/ 3/4 Bath * Full Bath & 2 Other Good Size Bedrooms on Main * Basement - Massive Family Room, Bedroom (Egress Window), 3/4 Bath, Utility Room w/ Washer & Dryer, and Loads Of Storage * Lovely and Original Wood Floors Throughout the Main Level - Newly Refinished * New Elec Panel & AC - 2024 * New Interior Paint (Main) * New Ceiling Fans * Newer Furnace, HWH & Insulated Garage Door * Roof - 2018 * Fully Fenced/Recently Painted Fence * Covered Patio * Front & Back Sprinklered * 1 Car Attached Garage * Close to Downtown, All Shopping, Restaurants & Entertainment * Walk to O'Kane Park Offering - Tennis, Pickleball, Walking Path, Playground, Playing Fields, Covered Picnic Area & Many Fun Events Throughout the Year * A Wonderful Location w/ Easy Access to Denver or the Mountains * Walk / Bike to Many Nearby Shops / Restaurants/ Cafes Including the Belmar Village Center *
Zillow last checked: 8 hours ago
Listing updated: May 12, 2025 at 04:05pm
Listed by:
Sean Reilly 303-520-8700 seanre@msn.com,
HomeSmart
Bought with:
Amanda Linville, 100068952
Kentwood Real Estate DTC, LLC
Source: REcolorado,MLS#: 5010334
Facts & features
Interior
Bedrooms & bathrooms
- Bedrooms: 4
- Bathrooms: 3
- Full bathrooms: 1
- 3/4 bathrooms: 2
- Main level bathrooms: 2
- Main level bedrooms: 3
Primary bedroom
- Level: Main
- Area: 143 Square Feet
- Dimensions: 11 x 13
Bedroom
- Level: Main
- Area: 100 Square Feet
- Dimensions: 10 x 10
Bedroom
- Level: Main
- Area: 110 Square Feet
- Dimensions: 11 x 10
Bedroom
- Level: Basement
- Area: 165 Square Feet
- Dimensions: 15 x 11
Primary bathroom
- Level: Main
Bathroom
- Level: Main
Bathroom
- Level: Basement
Dining room
- Level: Main
- Area: 108 Square Feet
- Dimensions: 12 x 9
Family room
- Level: Basement
- Area: 351 Square Feet
- Dimensions: 27 x 13
Kitchen
- Level: Main
- Area: 99 Square Feet
- Dimensions: 11 x 9
Living room
- Level: Main
- Area: 234 Square Feet
- Dimensions: 18 x 13
Utility room
- Level: Basement
Heating
- Forced Air
Cooling
- Central Air, Evaporative Cooling
Appliances
- Included: Dishwasher, Disposal, Dryer, Microwave, Oven, Range, Refrigerator, Washer
Features
- Ceiling Fan(s), High Speed Internet, Radon Mitigation System, Smoke Free
- Flooring: Carpet, Tile, Wood
- Windows: Double Pane Windows, Window Coverings
- Basement: Finished,Full
Interior area
- Total structure area: 2,434
- Total interior livable area: 2,434 sqft
- Finished area above ground: 1,217
- Finished area below ground: 900
Property
Parking
- Total spaces: 1
- Parking features: Garage - Attached
- Attached garage spaces: 1
Features
- Levels: One
- Stories: 1
- Patio & porch: Covered, Patio
- Fencing: Full
Lot
- Size: 9,845 sqft
- Features: Level, Sprinklers In Front, Sprinklers In Rear
Details
- Parcel number: 061749
- Special conditions: Standard
Construction
Type & style
- Home type: SingleFamily
- Architectural style: Traditional
- Property subtype: Single Family Residence
Materials
- Brick
- Roof: Composition
Condition
- Year built: 1960
Utilities & green energy
- Electric: 110V, 220 Volts
- Sewer: Public Sewer
- Water: Public
Community & neighborhood
Security
- Security features: Carbon Monoxide Detector(s)
Location
- Region: Lakewood
- Subdivision: Lou Mar Heights
Other
Other facts
- Listing terms: Cash,Conventional,FHA,VA Loan
- Ownership: Individual
Price history
| Date | Event | Price |
|---|---|---|
| 5/12/2025 | Sold | $620,000-3.1%$255/sqft |
Source: | ||
| 4/15/2025 | Pending sale | $640,000$263/sqft |
Source: | ||
| 4/11/2025 | Listed for sale | $640,000+177.2%$263/sqft |
Source: | ||
| 7/23/2003 | Sold | $230,900+59.2%$95/sqft |
Source: Public Record Report a problem | ||
| 9/18/1998 | Sold | $145,000$60/sqft |
Source: Public Record Report a problem | ||
Public tax history
| Year | Property taxes | Tax assessment |
|---|---|---|
| 2024 | $3,050 +13.2% | $31,379 |
| 2023 | $2,693 -1.5% | $31,379 +15.7% |
| 2022 | $2,734 +12.4% | $27,132 -2.8% |
Find assessor info on the county website
Neighborhood: Okane Park
Nearby schools
GreatSchools rating
- 4/10Rose Stein International ElementaryGrades: PK-6Distance: 0.2 mi
- 3/10Alameda International High SchoolGrades: 7-12Distance: 1.7 mi
Schools provided by the listing agent
- Elementary: Rose Stein International
- Middle: Alameda Int'l
- High: Alameda Int'l
- District: Jefferson County R-1
Source: REcolorado. This data may not be complete. We recommend contacting the local school district to confirm school assignments for this home.
Get a cash offer in 3 minutes
Find out how much your home could sell for in as little as 3 minutes with a no-obligation cash offer.
Estimated market value$600,400
Get a cash offer in 3 minutes
Find out how much your home could sell for in as little as 3 minutes with a no-obligation cash offer.
Estimated market value
$600,400
