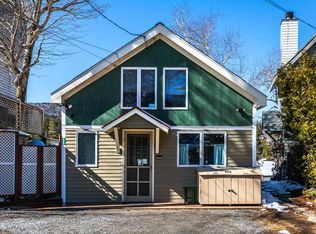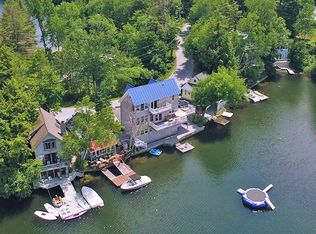Closed
Listed by:
Katherine K Burns,
William Raveis Real Estate Vermont Properties Off:802-228-8877
Bought with: Four Seasons Sotheby's Int'l Realty
$1,400,000
65 Red Bridge Road, Ludlow, VT 05149
4beds
1,976sqft
Single Family Residence
Built in 1940
9,583.2 Square Feet Lot
$1,415,800 Zestimate®
$709/sqft
$4,609 Estimated rent
Home value
$1,415,800
$1.09M - $1.84M
$4,609/mo
Zestimate® history
Loading...
Owner options
Explore your selling options
What's special
Red Bridge Road on Lake Rescue is an extremely coveted location on the lake. Facing North, this four-bedroom home capitalizes on the views with a wall of glass in the open living/dining/kitchen area. The sliders open onto a deck that spans the lake side of the house and extends the living area outdoors. The floor-to-ceiling stone fireplace in the living area offers many cozy winter days. The living room on the middle level also opens up to the expansive patio space with outdoor fireplace and plenty of room to add a hot tub! Additional common room or TV/game area can be found on the upper level of the home. The primary bedroom is also on the upper level with its own balcony and unobstructed views of the water. There is so much room to relax in this home with three living areas and the extra work room, two bedrooms on the upper level, one bedroom on the main level and bedroom on the lower level as well! Deep water dockage is in place and waiting for your water toys. Updates include the kitchen and bathrooms, as well as beautiful pine wood floors throughout all three levels of the home. This property is very special with beautiful space inside and out, for all seasons! Sold unfurnished. Appliances included. Taxes are based on town assessment. Visit the Okemo real estate community today.
Zillow last checked: 8 hours ago
Listing updated: December 09, 2025 at 11:12am
Listed by:
Katherine K Burns,
William Raveis Real Estate Vermont Properties Off:802-228-8877
Bought with:
Diane Rousseau
Four Seasons Sotheby's Int'l Realty
Source: PrimeMLS,MLS#: 5061337
Facts & features
Interior
Bedrooms & bathrooms
- Bedrooms: 4
- Bathrooms: 3
- Full bathrooms: 1
- 3/4 bathrooms: 2
Heating
- Propane, Baseboard
Cooling
- Mini Split
Appliances
- Included: Dishwasher, Dryer, Microwave, Refrigerator, Washer, Gas Stove, Domestic Water Heater
Features
- Dining Area, Living/Dining, Natural Light, Natural Woodwork
- Flooring: Tile, Wood
- Basement: Interior Stairs,Interior Entry
- Number of fireplaces: 1
- Fireplace features: Wood Burning, 1 Fireplace
Interior area
- Total structure area: 2,120
- Total interior livable area: 1,976 sqft
- Finished area above ground: 1,400
- Finished area below ground: 576
Property
Parking
- Parking features: Gravel, Driveway, Attached
- Has uncovered spaces: Yes
Features
- Levels: Two,Multi-Level,Walkout Lower Level
- Stories: 2
- Patio & porch: Patio
- Exterior features: Deck, Garden, Private Dock
- Has view: Yes
- View description: Water, Lake
- Has water view: Yes
- Water view: Water,Lake
- Waterfront features: Lake Access, Lake Front, Lakes, Waterfront
- Body of water: Rescue Lake
- Frontage length: Water frontage: 144,Road frontage: 44
Lot
- Size: 9,583 sqft
Details
- Parcel number: 36311213168
- Zoning description: Lake
Construction
Type & style
- Home type: SingleFamily
- Architectural style: Contemporary
- Property subtype: Single Family Residence
Materials
- Wood Frame, Shingle Siding
- Foundation: Concrete
- Roof: Asphalt Shingle
Condition
- New construction: No
- Year built: 1940
Utilities & green energy
- Electric: Circuit Breakers
- Sewer: Septic Tank
- Utilities for property: Phone, Cable Available
Community & neighborhood
Security
- Security features: Smoke Detector(s)
Location
- Region: Ludlow
Price history
| Date | Event | Price |
|---|---|---|
| 12/9/2025 | Sold | $1,400,000+7.7%$709/sqft |
Source: | ||
| 9/15/2025 | Listed for sale | $1,300,000+76.3%$658/sqft |
Source: | ||
| 9/20/2019 | Sold | $737,500-1.7%$373/sqft |
Source: | ||
| 7/26/2019 | Listed for sale | $750,000+84.7%$380/sqft |
Source: William Raveis Vermont Properties #4767179 Report a problem | ||
| 5/16/2001 | Sold | $406,000$205/sqft |
Source: Public Record Report a problem | ||
Public tax history
| Year | Property taxes | Tax assessment |
|---|---|---|
| 2024 | -- | $635,900 |
| 2023 | -- | $635,900 |
| 2022 | -- | $635,900 |
Find assessor info on the county website
Neighborhood: 05149
Nearby schools
GreatSchools rating
- 7/10Ludlow Elementary SchoolGrades: PK-6Distance: 3.3 mi
- 9/10Woodstock Senior Uhsd #4Grades: 7-12Distance: 13.9 mi
Schools provided by the listing agent
- Elementary: Ludlow Elementary School
- District: Two Rivers Supervisory Union
Source: PrimeMLS. This data may not be complete. We recommend contacting the local school district to confirm school assignments for this home.
Get pre-qualified for a loan
At Zillow Home Loans, we can pre-qualify you in as little as 5 minutes with no impact to your credit score.An equal housing lender. NMLS #10287.

