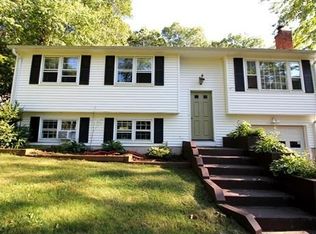Sold for $390,500 on 02/07/24
$390,500
65 Ratlum Mountain Road, Barkhamsted, CT 06063
3beds
1,790sqft
Single Family Residence
Built in 1974
1.03 Acres Lot
$443,400 Zestimate®
$218/sqft
$2,718 Estimated rent
Home value
$443,400
$421,000 - $470,000
$2,718/mo
Zestimate® history
Loading...
Owner options
Explore your selling options
What's special
Welcome to your dream home, just 4 minutes from the slopes of Ski Sundown! This fully renovated colonial split-level gem boasts 3 bedrooms, 2 baths, and a cozy fireplace. Step inside to new floors, freshly painted walls, and newly laid carpet in all bedrooms. The kitchen is a culinary haven with modern appliances and ample quartz counter space, making meal preparation a delight. The master bedroom comes complete with a walk-in closet, and both bathrooms have been tastefully renovated with contemporary fixtures and finishes. Step onto the back deck and patio surrounded by natural beauty, perfect for outdoor relaxation and entertaining. Discover the joys of fishing in the nearby lake during the summer with picturesque views, and throughout the winter months, just a short drive down the road, you can find yourself at the ski resort! With its perfect blend of modern amenities and homely warmth, this home offers a lifestyle that's both stylish and practical. Don't miss the opportunity to make this residence your own and enjoy the comforts of everyday living in a tranquil setting.
Zillow last checked: 8 hours ago
Listing updated: February 23, 2024 at 09:02pm
Listed by:
Mustafa Muaremi 860-877-4682,
Regency Real Estate, LLC 860-945-9868
Bought with:
Sabrina McIntyre, RES.0805544
Tier 1 Real Estate
Source: Smart MLS,MLS#: 170613892
Facts & features
Interior
Bedrooms & bathrooms
- Bedrooms: 3
- Bathrooms: 2
- Full bathrooms: 2
Primary bedroom
- Level: Upper
Bedroom
- Level: Upper
Bedroom
- Level: Upper
Bathroom
- Level: Lower
Bathroom
- Level: Upper
Dining room
- Level: Main
Kitchen
- Level: Main
Living room
- Level: Lower
Living room
- Level: Main
Heating
- Baseboard, Oil
Cooling
- Attic Fan
Appliances
- Included: Electric Range, Refrigerator, Dishwasher, Water Heater
- Laundry: Main Level
Features
- Windows: Thermopane Windows
- Basement: Partial
- Attic: Access Via Hatch,Crawl Space
- Number of fireplaces: 1
Interior area
- Total structure area: 1,790
- Total interior livable area: 1,790 sqft
- Finished area above ground: 1,790
Property
Parking
- Total spaces: 2
- Parking features: Attached, Paved, Private
- Attached garage spaces: 2
- Has uncovered spaces: Yes
Features
- Levels: Multi/Split
- Patio & porch: Deck, Patio
- Fencing: Partial
Lot
- Size: 1.03 Acres
- Features: Level
Details
- Parcel number: 794950
- Zoning: RA-2
Construction
Type & style
- Home type: SingleFamily
- Architectural style: Colonial,Split Level
- Property subtype: Single Family Residence
Materials
- Shingle Siding, Wood Siding
- Foundation: Concrete Perimeter
- Roof: Asphalt
Condition
- New construction: No
- Year built: 1974
Utilities & green energy
- Sewer: Septic Tank
- Water: Well
Green energy
- Energy efficient items: Windows
Community & neighborhood
Location
- Region: Barkhamsted
Price history
| Date | Event | Price |
|---|---|---|
| 2/7/2024 | Sold | $390,500$218/sqft |
Source: | ||
| 1/9/2024 | Pending sale | $390,500$218/sqft |
Source: | ||
| 12/8/2023 | Listed for sale | $390,500+77.1%$218/sqft |
Source: | ||
| 10/12/2023 | Sold | $220,555-8.1%$123/sqft |
Source: | ||
| 9/26/2023 | Pending sale | $240,000$134/sqft |
Source: | ||
Public tax history
| Year | Property taxes | Tax assessment |
|---|---|---|
| 2025 | $6,446 +31.1% | $254,060 +32.3% |
| 2024 | $4,917 -8.7% | $192,060 +21.1% |
| 2023 | $5,385 +1.5% | $158,660 |
Find assessor info on the county website
Neighborhood: 06063
Nearby schools
GreatSchools rating
- 7/10Barkhamsted Elementary SchoolGrades: K-6Distance: 3.2 mi
- 6/10Northwestern Regional Middle SchoolGrades: 7-8Distance: 6 mi
- 8/10Northwestern Regional High SchoolGrades: 9-12Distance: 6 mi
Schools provided by the listing agent
- Elementary: Barkhamsted
Source: Smart MLS. This data may not be complete. We recommend contacting the local school district to confirm school assignments for this home.

Get pre-qualified for a loan
At Zillow Home Loans, we can pre-qualify you in as little as 5 minutes with no impact to your credit score.An equal housing lender. NMLS #10287.
Sell for more on Zillow
Get a free Zillow Showcase℠ listing and you could sell for .
$443,400
2% more+ $8,868
With Zillow Showcase(estimated)
$452,268