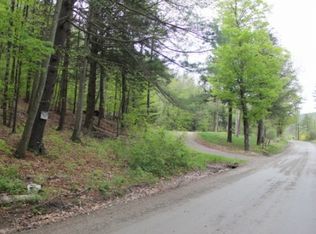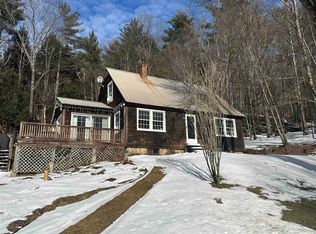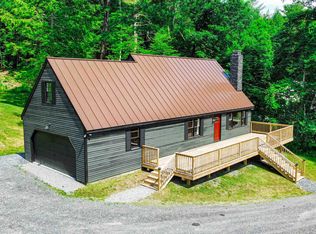Closed
Listed by:
Heather Gleim,
CENTURY 21 North East 802-782-8662
Bought with: Brattleboro Area Realty
$490,000
65 Randall Hill Road, Rockingham, VT 05101-3039
3beds
1,883sqft
Single Family Residence
Built in 2015
57.4 Acres Lot
$552,800 Zestimate®
$260/sqft
$3,540 Estimated rent
Home value
$552,800
$509,000 - $603,000
$3,540/mo
Zestimate® history
Loading...
Owner options
Explore your selling options
What's special
Welcome to 65 Randall Hill Road, a captivating countryside retreat nestled in the picturesque town of Rockingham, Vermont. Built in 2015, this delightful property offers a serene and private setting, perfect for those seeking tranquility and natural beauty. With its timeless charm, spacious interior, and stunning outdoor spaces, this home presents a wonderful opportunity to embrace a relaxed and comfortable lifestyle, and even includes a full-time 540 sq ft private guest cottage with its own kitchen and bath. Upon entering this post and beam style house, you'll be greeted by an open and airy floor plan that seamlessly blends traditional elegance with modern comforts. The light filled main level boasts a warm and cozy living room, a kitchen appointed with modern appliances, and a lovely mountain view. In the colder months, you’ll enjoy the warmth of the wood stove, which the current sellers use as one of the the heat sources. The main living space encompasses three bedrooms and two baths. The walk out basement is roughed in with a 1/4 bath, and offers opportunity to add approx 900 more sq feet of living space, with walk-out French doors leading you to the magnificent yard. Situated on a generous 57 acres, this property encompasses Vermont living. The open area lawn provides ample space for outdoor activities and is bordered by mature trees, ensuring privacy and tranquility. You’ll enjoy having your own apple trees and blueberry bushes to pick from. Imagine the possibilities!
Zillow last checked: 8 hours ago
Listing updated: October 05, 2023 at 03:44pm
Listed by:
Heather Gleim,
CENTURY 21 North East 802-782-8662
Bought with:
Christine M Lewis
Brattleboro Area Realty
Source: PrimeMLS,MLS#: 4954699
Facts & features
Interior
Bedrooms & bathrooms
- Bedrooms: 3
- Bathrooms: 3
- Full bathrooms: 2
- 1/4 bathrooms: 1
Heating
- Propane, Wood, Electric, Heat Pump, Radiant Floor, Wood Stove
Cooling
- Wall Unit(s)
Appliances
- Included: Owned Water Heater
Features
- In-Law/Accessory Dwelling
- Basement: Concrete,Full,Partially Finished,Roughed In,Interior Stairs,Storage Space,Walkout,Interior Access,Interior Entry
Interior area
- Total structure area: 3,043
- Total interior livable area: 1,883 sqft
- Finished area above ground: 1,883
- Finished area below ground: 0
Property
Parking
- Total spaces: 1
- Parking features: Dirt, Direct Entry, Storage Above, Detached
- Garage spaces: 1
Features
- Levels: Two
- Stories: 2
- Exterior features: Deck
- Has view: Yes
- View description: Mountain(s)
- Frontage length: Road frontage: 548
Lot
- Size: 57.40 Acres
- Features: Country Setting, Field/Pasture, Secluded, Timber, Views, Wooded
Details
- Zoning description: RR5
Construction
Type & style
- Home type: SingleFamily
- Architectural style: Other
- Property subtype: Single Family Residence
Materials
- Wood Frame, Wood Siding
- Foundation: Concrete
- Roof: Metal
Condition
- New construction: No
- Year built: 2015
Utilities & green energy
- Electric: Circuit Breakers
- Sewer: 1000 Gallon, Concrete, On-Site Septic Exists
- Utilities for property: Phone, Cable, Telephone at Site
Community & neighborhood
Location
- Region: Bellows Falls
Other
Other facts
- Road surface type: Paved
Price history
| Date | Event | Price |
|---|---|---|
| 10/5/2023 | Sold | $490,000-18.2%$260/sqft |
Source: | ||
| 8/11/2023 | Price change | $599,000-4.8%$318/sqft |
Source: | ||
| 6/26/2023 | Price change | $629,000-4.7%$334/sqft |
Source: | ||
| 5/30/2023 | Listed for sale | $659,900$350/sqft |
Source: | ||
Public tax history
Tax history is unavailable.
Neighborhood: 05101
Nearby schools
GreatSchools rating
- 2/10Bellows Falls Middle SchoolGrades: 5-8Distance: 6.9 mi
- 5/10Bellows Falls Uhsd #27Grades: 9-12Distance: 7.9 mi

Get pre-qualified for a loan
At Zillow Home Loans, we can pre-qualify you in as little as 5 minutes with no impact to your credit score.An equal housing lender. NMLS #10287.


