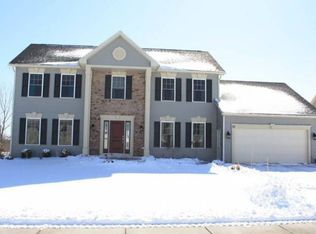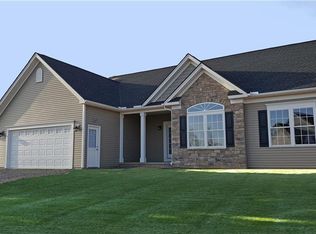Closed
$390,000
65 Radford Way, Rochester, NY 14612
4beds
2,437sqft
Single Family Residence
Built in 2010
0.28 Acres Lot
$423,200 Zestimate®
$160/sqft
$3,345 Estimated rent
Maximize your home sale
Get more eyes on your listing so you can sell faster and for more.
Home value
$423,200
$402,000 - $449,000
$3,345/mo
Zestimate® history
Loading...
Owner options
Explore your selling options
What's special
LOOK NO FURTHER! STUNNING 4 bedroom, 2 ½ bath Alaimo built colonial in wonderful Greece subdivision. A custom paver walkway and mature landscaping welcomes you to this lovely property! Den/Library area with cherry hardwood floors & picture frame molding. Office with bay window & French doors leading into Family Room. Family Room features gas fireplace with custom wood accent wall and opens to the eat-in Kitchen. SPACIOUS chef’s Kitchen with cherry cabinetry, granite counters & tile flooring. Walk-in Pantry. Breakfast Room with coffered ceiling & sliding glass door to back yard. 1st floor laundry room & powder room complete the first floor. Primary Bedroom features walk-in closet and en suite bath. Primary bath has a walk-in tiled shower, whirlpool tub and double sink vanity. Three great sized bedrooms, all with double closets. Newer carpeting & paint. 2.5 car garage is insulated & heated w/sink. VACATION AT HOME with the beautiful heated inground pool & hot tub! Relax under the gorgeous covered patio with wood ceiling & porcelain tile floor. Fully fenced yard. Open House Saturday 1/7: 12:00-2:00 pm and Sunday 1/8: 11:00-1:00 pm. Delayed Negotiations on 1/12 at 6:00 pm
Zillow last checked: 8 hours ago
Listing updated: March 24, 2023 at 03:48pm
Listed by:
Elaine E. Pelissier 585-340-4890,
Keller Williams Realty Greater Rochester
Bought with:
Julia L. Hickey, 10301215893
WCI Realty
Source: NYSAMLSs,MLS#: R1450366 Originating MLS: Rochester
Originating MLS: Rochester
Facts & features
Interior
Bedrooms & bathrooms
- Bedrooms: 4
- Bathrooms: 3
- Full bathrooms: 2
- 1/2 bathrooms: 1
- Main level bathrooms: 1
Heating
- Gas, Forced Air
Cooling
- Central Air
Appliances
- Included: Double Oven, Dishwasher, Exhaust Fan, Gas Cooktop, Disposal, Gas Water Heater, Range Hood, Wine Cooler, Humidifier
- Laundry: Main Level
Features
- Breakfast Bar, Breakfast Area, Ceiling Fan(s), Den, Entrance Foyer, Eat-in Kitchen, Granite Counters, Pantry, Sliding Glass Door(s), Walk-In Pantry, Window Treatments, Bath in Primary Bedroom, Programmable Thermostat
- Flooring: Carpet, Ceramic Tile, Hardwood, Varies
- Doors: Sliding Doors
- Windows: Drapes, Thermal Windows
- Basement: Crawl Space,Full,Sump Pump
- Number of fireplaces: 1
Interior area
- Total structure area: 2,437
- Total interior livable area: 2,437 sqft
Property
Parking
- Total spaces: 2.5
- Parking features: Attached, Electricity, Garage, Heated Garage, Water Available, Driveway, Garage Door Opener
- Attached garage spaces: 2.5
Features
- Levels: Two
- Stories: 2
- Patio & porch: Open, Patio, Porch
- Exterior features: Blacktop Driveway, Fully Fenced, Hot Tub/Spa, Pool, Patio
- Pool features: In Ground
- Has spa: Yes
- Fencing: Full,Pet Fence
Lot
- Size: 0.28 Acres
- Dimensions: 80 x 150
- Features: Rectangular, Rectangular Lot, Residential Lot
Details
- Parcel number: 2628000450200007014000
- Special conditions: Standard
- Other equipment: Satellite Dish
Construction
Type & style
- Home type: SingleFamily
- Architectural style: Colonial
- Property subtype: Single Family Residence
Materials
- Stone, Vinyl Siding, PEX Plumbing
- Foundation: Poured
- Roof: Asphalt
Condition
- Resale
- Year built: 2010
Utilities & green energy
- Electric: Circuit Breakers
- Sewer: Connected
- Water: Connected, Public
- Utilities for property: Cable Available, High Speed Internet Available, Sewer Connected, Water Connected
Green energy
- Energy efficient items: Appliances, HVAC, Lighting, Windows
Community & neighborhood
Security
- Security features: Security System Owned
Location
- Region: Rochester
- Subdivision: Legends West Sec 04
HOA & financial
HOA
- Amenities included: None
Other
Other facts
- Listing terms: Cash,Conventional,FHA,VA Loan
Price history
| Date | Event | Price |
|---|---|---|
| 3/13/2023 | Sold | $390,000+1.6%$160/sqft |
Source: | ||
| 1/13/2023 | Pending sale | $383,900$158/sqft |
Source: | ||
| 1/5/2023 | Listed for sale | $383,900+37.2%$158/sqft |
Source: | ||
| 10/20/2015 | Listing removed | $279,900$115/sqft |
Source: MovingRochester.com Report a problem | ||
| 8/13/2015 | Listed for sale | $279,900+0%$115/sqft |
Source: MovingRochester.com Report a problem | ||
Public tax history
| Year | Property taxes | Tax assessment |
|---|---|---|
| 2024 | -- | $273,700 |
| 2023 | -- | $273,700 -5% |
| 2022 | -- | $288,000 |
Find assessor info on the county website
Neighborhood: 14612
Nearby schools
GreatSchools rating
- 6/10Paddy Hill Elementary SchoolGrades: K-5Distance: 1.6 mi
- 5/10Arcadia Middle SchoolGrades: 6-8Distance: 1.3 mi
- 6/10Arcadia High SchoolGrades: 9-12Distance: 1.4 mi
Schools provided by the listing agent
- District: Greece
Source: NYSAMLSs. This data may not be complete. We recommend contacting the local school district to confirm school assignments for this home.

