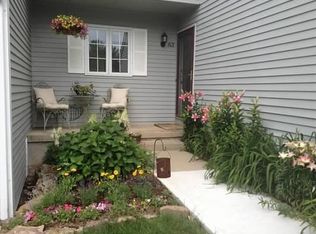Sold for $248,500
$248,500
65 Quarry Village Road #65, Cheshire, CT 06410
2beds
1,720sqft
Condominium, Townhouse
Built in 1986
-- sqft lot
$323,300 Zestimate®
$144/sqft
$2,936 Estimated rent
Home value
$323,300
$304,000 - $346,000
$2,936/mo
Zestimate® history
Loading...
Owner options
Explore your selling options
What's special
Welcome to 65 Quarry Village. The first floor has eat-in kitchen, dining room with French doors lead to deck and yard, living room with wood burning fireplace, half bath & access to the garage. The second floor has a spacious primary bedroom with large walk in closet, 2nd bedroom, full bathroom, Office/3rd Bedroom, large walk in closet in hallway complete the second floor. Lower level with finished rec room space, full bath, laundry and storage space. Newer Mechanicals-Hot Water Heater (2022) Central Air/ Natural Gas Furnace (2020). Being sold in "as is" condition. Quarry Village is a Great Condo community. Come see the beauty of what the town of Cheshire offers with its open space, Roaring Brook Falls, The Farmington Canal Heritage Trail, Parks & Outdoor Recreation. Offering several retail districts that feature a variety of shops and restaurants. Easy Commuting with I-84. I-91, 691 and The Merritt Parkway- 40 Minutes to New Haven and Hartford, 50 minutes to Danbury. Money Magazine consistently lists Cheshire as one of the best places to live in the US.
Zillow last checked: 8 hours ago
Listing updated: August 28, 2023 at 09:52am
Listed by:
THE SALLY BOWMAN TEAM,
Sally A. Bowman 203-687-8026,
Berkshire Hathaway NE Prop. 203-272-2828
Bought with:
Ruth Ratner, REB.0756336
Keller Williams Realty Prtnrs.
Source: Smart MLS,MLS#: 170579769
Facts & features
Interior
Bedrooms & bathrooms
- Bedrooms: 2
- Bathrooms: 3
- Full bathrooms: 2
- 1/2 bathrooms: 1
Primary bedroom
- Features: Walk-In Closet(s), Wall/Wall Carpet
- Level: Upper
- Area: 182 Square Feet
- Dimensions: 14 x 13
Bedroom
- Features: Wall/Wall Carpet
- Level: Upper
- Area: 121 Square Feet
- Dimensions: 11 x 11
Bedroom
- Features: Wall/Wall Carpet
- Level: Upper
- Area: 100 Square Feet
- Dimensions: 10 x 10
Bathroom
- Features: Tile Floor
- Level: Main
- Area: 15 Square Feet
- Dimensions: 5 x 3
Bathroom
- Features: Tub w/Shower, Tile Floor
- Level: Upper
- Area: 5 Square Feet
- Dimensions: 1 x 5
Bathroom
- Features: Full Bath, Stall Shower
- Level: Lower
- Area: 25 Square Feet
- Dimensions: 5 x 5
Dining room
- Features: Vinyl Floor
- Level: Main
- Area: 140.4 Square Feet
- Dimensions: 12 x 11.7
Kitchen
- Features: Vinyl Floor
- Level: Main
- Area: 100 Square Feet
- Dimensions: 10 x 10
Living room
- Features: Fireplace, Vinyl Floor
- Level: Main
- Area: 180 Square Feet
- Dimensions: 12 x 15
Rec play room
- Features: Wall/Wall Carpet
- Level: Lower
- Area: 315 Square Feet
- Dimensions: 15 x 21
Heating
- Forced Air, Zoned, Natural Gas
Cooling
- Central Air
Appliances
- Included: Oven/Range, Microwave, Refrigerator, Dishwasher, Disposal, Washer, Water Heater, Gas Water Heater
- Laundry: Lower Level
Features
- Smart Thermostat
- Windows: Storm Window(s)
- Basement: Full,Partially Finished,Sump Pump
- Attic: Access Via Hatch
- Number of fireplaces: 1
Interior area
- Total structure area: 1,720
- Total interior livable area: 1,720 sqft
- Finished area above ground: 1,440
- Finished area below ground: 280
Property
Parking
- Total spaces: 3
- Parking features: Attached, Garage Door Opener
- Attached garage spaces: 1
Features
- Stories: 2
- Patio & porch: Deck, Porch
Details
- Parcel number: 2338779
- Zoning: CNDO
Construction
Type & style
- Home type: Condo
- Architectural style: Townhouse
- Property subtype: Condominium, Townhouse
Materials
- Clapboard, Wood Siding
Condition
- New construction: No
- Year built: 1986
Utilities & green energy
- Sewer: Public Sewer
- Water: Public
- Utilities for property: Cable Available
Green energy
- Energy efficient items: Thermostat, Windows
Community & neighborhood
Community
- Community features: Near Public Transport
Location
- Region: Cheshire
- Subdivision: West Cheshire
HOA & financial
HOA
- Has HOA: Yes
- HOA fee: $380 monthly
- Amenities included: None, Management
- Services included: Snow Removal, Road Maintenance
Price history
| Date | Event | Price |
|---|---|---|
| 1/15/2024 | Listing removed | -- |
Source: Smart MLS #170614577 Report a problem | ||
| 1/3/2024 | Price change | $2,600-7.1%$2/sqft |
Source: Smart MLS #170614577 Report a problem | ||
| 12/18/2023 | Listed for rent | $2,800$2/sqft |
Source: Smart MLS #170614577 Report a problem | ||
| 8/28/2023 | Sold | $248,500-4.4%$144/sqft |
Source: | ||
| 7/19/2023 | Pending sale | $259,990$151/sqft |
Source: | ||
Public tax history
Tax history is unavailable.
Neighborhood: 06410
Nearby schools
GreatSchools rating
- 9/10Highland SchoolGrades: K-6Distance: 1.4 mi
- 7/10Dodd Middle SchoolGrades: 7-8Distance: 1 mi
- 9/10Cheshire High SchoolGrades: 9-12Distance: 2.1 mi
Schools provided by the listing agent
- Elementary: Highland
- Middle: Dodd
- High: Cheshire
Source: Smart MLS. This data may not be complete. We recommend contacting the local school district to confirm school assignments for this home.

Get pre-qualified for a loan
At Zillow Home Loans, we can pre-qualify you in as little as 5 minutes with no impact to your credit score.An equal housing lender. NMLS #10287.
