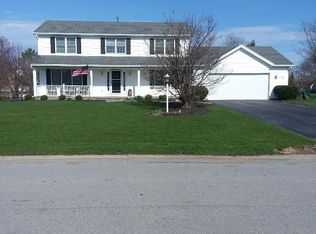Closed
$412,000
65 Quail Ln, Rochester, NY 14624
4beds
2,032sqft
Single Family Residence
Built in 1994
0.4 Acres Lot
$442,500 Zestimate®
$203/sqft
$2,833 Estimated rent
Home value
$442,500
$412,000 - $478,000
$2,833/mo
Zestimate® history
Loading...
Owner options
Explore your selling options
What's special
Welcome to this charming Colonial-style home nestled in the heart of Ogden, NY. With 4 spacious bedrooms and 2.5 bathrooms, this residence is perfectly designed for both comfortable living and entertaining. Step inside to discover a beautifully maintained interior featuring a large Great Room that invites relaxation and gatherings. The eat-in kitchen is a chef's delight, offering ample space for meal preparation and casual dining. Enjoy family dinners in the elegant dining room, ideal for hosting special occasions. The master suite is a serene retreat, complete with an en-suite bathroom for added privacy and convenience. Each additional bedroom is generously sized, providing plenty of room for family and guests. The partially finished basement adds valuable extra space, perfect for a home office, playroom, or fitness area. Outside, the patio offers a great spot for summer barbecues and outdoor relaxation. Situated in a friendly, family-oriented neighborhood, this home offers a wonderful blend of comfort and practicality. Don't miss the opportunity to make this Colonial gem your own. Schedule a visit today and envision your future. Delayed negotiations - Offers are due 9/24 at 2 PM.
Zillow last checked: 8 hours ago
Listing updated: October 29, 2024 at 10:57am
Listed by:
Melissa Belpanno 585-746-8583,
Keller Williams Realty Greater Rochester
Bought with:
Beth Prince, 10401272205
Keller Williams Realty Greater Rochester
Source: NYSAMLSs,MLS#: R1563048 Originating MLS: Rochester
Originating MLS: Rochester
Facts & features
Interior
Bedrooms & bathrooms
- Bedrooms: 4
- Bathrooms: 3
- Full bathrooms: 2
- 1/2 bathrooms: 1
- Main level bathrooms: 1
Heating
- Gas, Forced Air
Cooling
- Central Air
Appliances
- Included: Dryer, Dishwasher, Disposal, Gas Oven, Gas Range, Gas Water Heater, Microwave, Refrigerator, Washer, Humidifier
- Laundry: Main Level
Features
- Ceiling Fan(s), Central Vacuum, Separate/Formal Dining Room, Entrance Foyer, Eat-in Kitchen, Pantry, Programmable Thermostat
- Flooring: Carpet, Hardwood, Laminate, Tile, Varies
- Basement: Full,Partially Finished,Sump Pump
- Has fireplace: No
Interior area
- Total structure area: 2,032
- Total interior livable area: 2,032 sqft
Property
Parking
- Total spaces: 2.5
- Parking features: Attached, Garage, Driveway, Garage Door Opener
- Attached garage spaces: 2.5
Features
- Levels: Two
- Stories: 2
- Patio & porch: Open, Porch
- Exterior features: Blacktop Driveway
Lot
- Size: 0.40 Acres
- Dimensions: 100 x 175
- Features: Residential Lot
Details
- Parcel number: 2638891170400007019000
- Special conditions: Standard
Construction
Type & style
- Home type: SingleFamily
- Architectural style: Colonial,Two Story
- Property subtype: Single Family Residence
Materials
- Brick, Vinyl Siding, Copper Plumbing
- Foundation: Block
- Roof: Asphalt
Condition
- Resale
- Year built: 1994
Utilities & green energy
- Electric: Circuit Breakers
- Sewer: Connected
- Water: Connected, Public
- Utilities for property: Cable Available, High Speed Internet Available, Sewer Connected, Water Connected
Community & neighborhood
Location
- Region: Rochester
- Subdivision: West Whittier Estates Sec
Other
Other facts
- Listing terms: Cash,Conventional,FHA,VA Loan
Price history
| Date | Event | Price |
|---|---|---|
| 10/29/2024 | Sold | $412,000+17.7%$203/sqft |
Source: | ||
| 9/25/2024 | Pending sale | $349,900$172/sqft |
Source: | ||
| 9/18/2024 | Listed for sale | $349,900+84.2%$172/sqft |
Source: | ||
| 11/1/2011 | Sold | $190,000+0.1%$94/sqft |
Source: Public Record Report a problem | ||
| 7/2/2011 | Price change | $189,900-2.6%$93/sqft |
Source: Nothnagle REALTORS #R161952 Report a problem | ||
Public tax history
| Year | Property taxes | Tax assessment |
|---|---|---|
| 2024 | -- | $344,200 +71.9% |
| 2023 | -- | $200,200 |
| 2022 | -- | $200,200 |
Find assessor info on the county website
Neighborhood: 14624
Nearby schools
GreatSchools rating
- 3/10Leo Bernabi SchoolGrades: PK-5Distance: 3 mi
- 3/10A M Cosgrove Middle SchoolGrades: 6-8Distance: 3 mi
- 9/10Spencerport High SchoolGrades: 9-12Distance: 2.9 mi
Schools provided by the listing agent
- District: Spencerport
Source: NYSAMLSs. This data may not be complete. We recommend contacting the local school district to confirm school assignments for this home.
