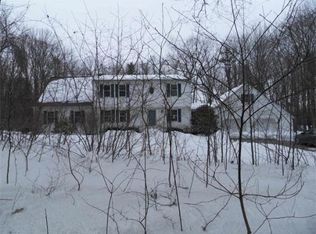Sold for $727,000
$727,000
65 Purgatory Rd, Sutton, MA 01590
4beds
3,002sqft
Single Family Residence
Built in 1979
7.49 Acres Lot
$814,800 Zestimate®
$242/sqft
$4,698 Estimated rent
Home value
$814,800
$766,000 - $864,000
$4,698/mo
Zestimate® history
Loading...
Owner options
Explore your selling options
What's special
Meticulously well kept is this 3000 Sq Ft Gambrel house is set 300'+- off the road for plenty of privacy on your 7 plus Acre, Detached 36'x42' heated garage with poxy floor, 15' Ceilings and 12' foot doors for you motor home and or boat, Also and additional attached 2 car garage with unfinished storage area above, complete with 4 bedrooms 4 full baths and first floor master bedroom with large walk in closet master bath with tiled shower stall, 3 sources of heat propane, electric heat and two fire place, pellet stove, Kitchen has been updated in 2017 new appliances and counter tops, new solar panels which are owned , two new heat pumps and furnaces, Enjoy sitting on the large composite deck in the rear over looking the inground pool with plenty of privacy. Beautiful Perennial gardens, great location just minutes from Route 146 and Mass pike and minutes from Purgatory Chasm state park you wont be disappointed plenty of room for the largest of families.
Zillow last checked: 8 hours ago
Listing updated: April 18, 2023 at 12:30pm
Listed by:
Shawn Towle 508-341-7776,
ERA Key Realty Services 508-234-0550
Bought with:
Mulryan and Maher Group
Emerson REALTORS®
Source: MLS PIN,MLS#: 73086639
Facts & features
Interior
Bedrooms & bathrooms
- Bedrooms: 4
- Bathrooms: 4
- Full bathrooms: 4
- Main level bedrooms: 1
Primary bedroom
- Features: Bathroom - Full, Bathroom - Double Vanity/Sink, Ceiling Fan(s), Walk-In Closet(s), Flooring - Hardwood, French Doors, Cable Hookup
- Level: Main,First
- Area: 384
- Dimensions: 16 x 24
Bedroom 2
- Features: Bathroom - Full, Ceiling Fan(s), Closet - Linen, Flooring - Hardwood
- Level: Second
- Area: 240
- Dimensions: 16 x 15
Bedroom 3
- Features: Ceiling Fan(s), Flooring - Hardwood
- Level: Second
- Area: 121
- Dimensions: 11 x 11
Bedroom 4
- Features: Ceiling Fan(s), Walk-In Closet(s), Flooring - Hardwood
- Level: Second
- Area: 130
- Dimensions: 10 x 13
Primary bathroom
- Features: Yes
Kitchen
- Features: Ceiling Fan(s), Flooring - Stone/Ceramic Tile, Dining Area, Countertops - Stone/Granite/Solid
- Area: 300
- Dimensions: 12 x 25
Living room
- Features: Flooring - Hardwood
- Area: 300
- Dimensions: 12 x 25
Office
- Features: Flooring - Hardwood
- Level: First
- Area: 88
- Dimensions: 11 x 8
Heating
- Forced Air, Electric Baseboard, Heat Pump, Propane, Pellet Stove
Cooling
- Central Air
Appliances
- Included: Tankless Water Heater, Range, Dishwasher, Microwave, Refrigerator
- Laundry: Electric Dryer Hookup, Washer Hookup
Features
- Bonus Room, Office, Internet Available - Broadband
- Flooring: Tile, Hardwood, Flooring - Wall to Wall Carpet, Flooring - Hardwood
- Doors: Storm Door(s), French Doors
- Windows: Insulated Windows
- Basement: Full,Partially Finished,Interior Entry
- Number of fireplaces: 2
- Fireplace features: Living Room, Wood / Coal / Pellet Stove
Interior area
- Total structure area: 3,002
- Total interior livable area: 3,002 sqft
Property
Parking
- Total spaces: 14
- Parking features: Attached, Detached, Heated Garage, Storage, Oversized, Paved Drive, Off Street, Paved
- Attached garage spaces: 4
- Uncovered spaces: 10
Features
- Patio & porch: Deck
- Exterior features: Deck, Pool - Inground, Rain Gutters
- Has private pool: Yes
- Pool features: In Ground
Lot
- Size: 7.49 Acres
- Features: Wooded, Level
Details
- Parcel number: M:0032 P:25,3797294
- Zoning: R1
Construction
Type & style
- Home type: SingleFamily
- Architectural style: Colonial
- Property subtype: Single Family Residence
Materials
- Frame
- Foundation: Concrete Perimeter
- Roof: Shingle
Condition
- Year built: 1979
Utilities & green energy
- Electric: Circuit Breakers, Generator Connection
- Sewer: Private Sewer
- Water: Private
- Utilities for property: for Electric Range, for Electric Oven, for Electric Dryer, Washer Hookup, Generator Connection
Green energy
- Energy efficient items: Thermostat
Community & neighborhood
Security
- Security features: Security System
Community
- Community features: Public Transportation, Shopping, Tennis Court(s), Park, Walk/Jog Trails, Golf, Conservation Area, Highway Access, Public School
Location
- Region: Sutton
Other
Other facts
- Road surface type: Paved
Price history
| Date | Event | Price |
|---|---|---|
| 4/18/2023 | Sold | $727,000+1.7%$242/sqft |
Source: MLS PIN #73086639 Report a problem | ||
| 3/13/2023 | Contingent | $715,000$238/sqft |
Source: MLS PIN #73086639 Report a problem | ||
| 3/11/2023 | Listed for sale | $715,000+32.4%$238/sqft |
Source: MLS PIN #73086639 Report a problem | ||
| 12/7/2018 | Sold | $539,900$180/sqft |
Source: Public Record Report a problem | ||
| 8/6/2018 | Pending sale | $539,900$180/sqft |
Source: ERA Key Realty Services #72368500 Report a problem | ||
Public tax history
| Year | Property taxes | Tax assessment |
|---|---|---|
| 2025 | $8,874 +5.8% | $738,300 +11.6% |
| 2024 | $8,389 +1.4% | $661,600 +10.7% |
| 2023 | $8,275 +2.4% | $597,500 +12.2% |
Find assessor info on the county website
Neighborhood: 01590
Nearby schools
GreatSchools rating
- NASutton Early LearningGrades: PK-2Distance: 2.1 mi
- 6/10Sutton Middle SchoolGrades: 6-8Distance: 2.1 mi
- 9/10Sutton High SchoolGrades: 9-12Distance: 2.1 mi
Get a cash offer in 3 minutes
Find out how much your home could sell for in as little as 3 minutes with a no-obligation cash offer.
Estimated market value$814,800
Get a cash offer in 3 minutes
Find out how much your home could sell for in as little as 3 minutes with a no-obligation cash offer.
Estimated market value
$814,800
