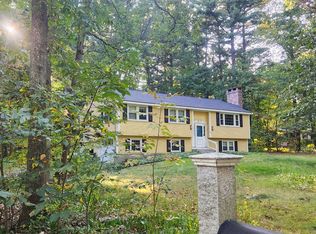Don’t miss your opportunity to own this adorable multi-level home located on over an acre of land in a quiet cul-de-sac neighborhood! Meticulously maintained over the years with newer windows, a 2020 roof, 2019 chimney liner, a brand-new septic system to be installed at seller’s expense plus freshly refinished hardwood floors, get ready to pack your bags and move right in! The flexible floorplan is a crowd pleaser with both formal and casual living spaces plus a two- car garage, and the choice is yours whether you need a fourth bedroom space or a home office in the lower level. Peaceful backyard setting with a large deck, mature trees and tons of privacy. The MBTA rail to Cambridge and Boston is less than 5 min away as are all major commuting routes! Top ranked Acton Boxborough schools complete the package!
This property is off market, which means it's not currently listed for sale or rent on Zillow. This may be different from what's available on other websites or public sources.
