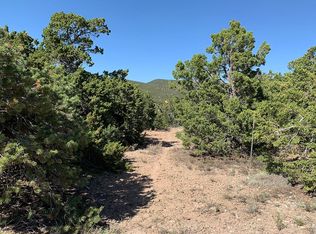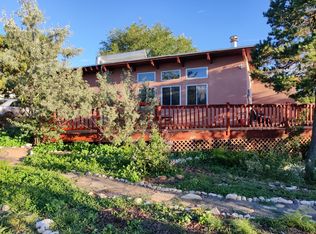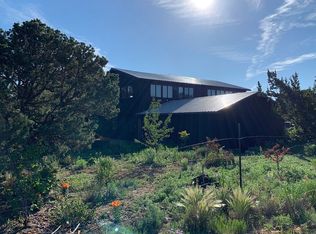Sold
Price Unknown
65 Pinon Heights Rd, Sandia Park, NM 87047
3beds
1,225sqft
Manufactured Home, Single Family Residence
Built in 2000
0.54 Acres Lot
$225,300 Zestimate®
$--/sqft
$1,804 Estimated rent
Home value
$225,300
$201,000 - $250,000
$1,804/mo
Zestimate® history
Loading...
Owner options
Explore your selling options
What's special
Double wide with detached single car garage. Surrounded by Pinons and Junipers giving privacy. Custom wood fireplace. Propane forced air furnace. Estate sale. Does need cosmetic work. Currently on VA loan at 4.25% which is transferable to a veteran. Buyer would have to pay difference between current loan and sale price. Assessed as real prop, data plate under sink, 2 HUD tags attached at ends.
Zillow last checked: 8 hours ago
Listing updated: February 22, 2024 at 12:58pm
Listed by:
Daniel J Linden 505-220-0550,
Coldwell Banker Legacy
Bought with:
Rebeca Elizondo, 46674
Realty Executives Advantage
Source: SWMLS,MLS#: 1054776
Facts & features
Interior
Bedrooms & bathrooms
- Bedrooms: 3
- Bathrooms: 2
- Full bathrooms: 1
- 3/4 bathrooms: 1
Primary bedroom
- Level: Main
- Area: 182
- Dimensions: 13 x 14
Bedroom 2
- Level: Main
- Area: 117
- Dimensions: 13 x 9
Bedroom 3
- Level: Main
- Area: 90
- Dimensions: 9 x 10
Kitchen
- Level: Main
- Area: 221
- Dimensions: 13 x 17
Living room
- Level: Main
- Area: 225
- Dimensions: 15 x 15
Heating
- Central, Forced Air, Propane
Cooling
- Window Unit(s)
Appliances
- Included: Dryer, Dishwasher, Free-Standing Gas Range, Refrigerator, Washer
- Laundry: Propane Dryer Hookup
Features
- Main Level Primary
- Flooring: Carpet, Vinyl
- Windows: Double Pane Windows, Insulated Windows
- Has basement: No
- Number of fireplaces: 1
- Fireplace features: Custom, Glass Doors, Wood Burning
Interior area
- Total structure area: 1,225
- Total interior livable area: 1,225 sqft
Property
Parking
- Total spaces: 1
- Parking features: Detached, Garage
- Garage spaces: 1
Accessibility
- Accessibility features: None
Features
- Levels: One
- Stories: 1
- Exterior features: Fence, Propane Tank - Leased
- Fencing: Front Yard
Lot
- Size: 0.54 Acres
- Features: Trees, Wooded
Details
- Parcel number: 103306338221810145
- Zoning description: R-1
Construction
Type & style
- Home type: MobileManufactured
- Architectural style: Mobile Home
- Property subtype: Manufactured Home, Single Family Residence
Materials
- Frame, Vinyl Siding
- Roof: Pitched,Shingle
Condition
- Resale
- New construction: No
- Year built: 2000
Details
- Builder model: Fleetwood, 4443B
- Builder name: Fleetwood
Utilities & green energy
- Sewer: Septic Tank
- Water: Community/Coop
- Utilities for property: Electricity Connected, Propane, Water Connected
Green energy
- Energy generation: None
Community & neighborhood
Location
- Region: Sandia Park
- Subdivision: Sandia Knolls
Other
Other facts
- Body type: Double Wide
- Listing terms: Cash,Conventional,FHA,VA Loan
- Road surface type: Asphalt
Price history
| Date | Event | Price |
|---|---|---|
| 2/22/2024 | Sold | -- |
Source: | ||
| 1/3/2024 | Pending sale | $160,000$131/sqft |
Source: | ||
| 12/29/2023 | Listed for sale | $160,000+33.3%$131/sqft |
Source: | ||
| 12/9/2012 | Listing removed | $120,000$98/sqft |
Source: RE/MAX Pros #715154 Report a problem | ||
| 12/5/2012 | Listed for sale | $120,000$98/sqft |
Source: RE/MAX Pros #715154 Report a problem | ||
Public tax history
| Year | Property taxes | Tax assessment |
|---|---|---|
| 2025 | $2,057 +82.1% | $79,892 +84.1% |
| 2024 | $1,129 +2.1% | $43,401 +3% |
| 2023 | $1,107 +4% | $42,137 +3% |
Find assessor info on the county website
Neighborhood: 87047
Nearby schools
GreatSchools rating
- 4/10San Antonito Elementary SchoolGrades: K-5Distance: 2.4 mi
- 7/10Roosevelt Middle SchoolGrades: 6-8Distance: 7.7 mi
- 5/10Manzano High SchoolGrades: PK-12Distance: 12.9 mi
Schools provided by the listing agent
- Elementary: San Antonito
- Middle: Roosevelt
- High: Manzano
Source: SWMLS. This data may not be complete. We recommend contacting the local school district to confirm school assignments for this home.
Get a cash offer in 3 minutes
Find out how much your home could sell for in as little as 3 minutes with a no-obligation cash offer.
Estimated market value$225,300
Get a cash offer in 3 minutes
Find out how much your home could sell for in as little as 3 minutes with a no-obligation cash offer.
Estimated market value
$225,300


