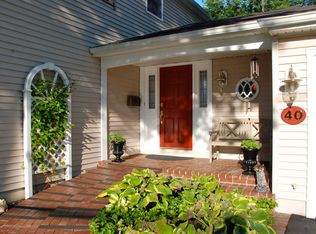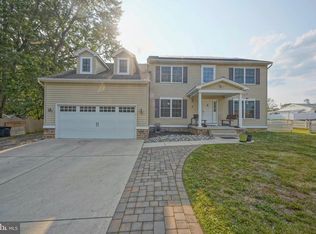Property Information for 65 Pine Valley Rd If you don't want to do anything except move in, here is your house! This stunningly beautiful Cape Cod style home has a high end custom kitchen with glazed cream cabinets, polished granite counter tops, tumbled marble back splash, top of the line stainless steel appliances including GE Cafe and Bosch, and a new Brazilian cherry hardwood floor! You will love the center island and the floorplan that connects the kitchen and the family room with its big brick wall fireplace with raised hearth. All bathrooms have been remodeled, all flooring is either new or refinished, heat, air, water heater, roof, windows are all less than 5 years old and the entire house is painted in rich and popular tones. Two wonderful alterations make this a even more attractive; the first floor powder room was expanded into a full bath and the master bedroom closet was expanded into a walk in closet allowing for great access to the walk in storage attic. This is an absolutely delightful home & is a 10+ for condition. Don't wait! Property FeaturesSingle Family PropertyStatus: ACTIVEArea: 20409County: CAMDENSubdivision: BARCLAYAge: 49 year(s) old4 total bedroom(s)3 total bath(s)3 total full bath(s)Two storyType: DetachedStyle: Cape CodMaster bedroomLiving roomDining roomFamily roomKitchenLaundry roomBathroom(s) on main floorBedroom(s) on main floorMaster bedroom is 17x13Living room is 23x13Dining room is 13x13Family room is 16x13Kitchen is 14x14Laundry room is 8 x 6Hardwood floorsFireplace(s)Fireplace features: Brick Fireplace, Family Room FireplaceParking space(s): 21 car garageParking features: Inside AccessHeating features: GasForced air heatCentral air conditioningInclusions: Dishwasher, Disposal, Kitchen Built-In Range, Kitchen Island, Oven-Self CleaningExterior construction: Asbestos, Block/BrickFoundationEnergy Info: Ceilng Fan(s)Roofing: Pitched Roof, Shingle RoofApproximate lot is 78X129Lot is 10062 sq. ft.Approximately 0.23 acre(s)Lot size is less than 1/2 acreUtilities present: Public Water, Public SewerSchool District: Cherry Hill Twp Interior FeaturesWalk Up Attic, Eat In Kitchen, Fully Carpeted, Tile/Brick Flooring, CableTVWired, Cathedral/Vaulted Ceiling, Exposed Beams, Stall Shower, Main Floor Laundry, Full Bath-Master Bedroom, Walk In Closet Master Bedroom, Gas Cooking, Bedroom 2 is 16x12, Bedroom 3 is 12x10, Bedroom 4 is 13x13, Foyer is 14x8, 1 Full Bath on Main Floor, 2 Full Baths on Upper Floor, Master Bedroom is on Upper Level, Second Bedroom is on Upper Level, Third Bedroom is on Upper Level, Fourth Bedroom is on Main Level Exterior FeaturesExterior Light, Sidewalks, Street Lights Listing Information
This property is off market, which means it's not currently listed for sale or rent on Zillow. This may be different from what's available on other websites or public sources.


