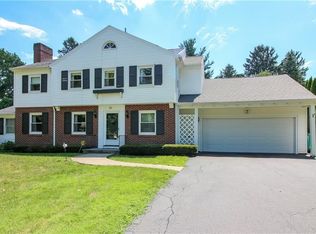WONDERFUL, OPEN FLOOR PLAN WITH SPACIOUS LIVING ROOM AND FOUR SEASON SUN ROOM. FIRST FLOOR OFFICE/DEN STUDY. CHEF'S KITCHEN WITH STAINLESS STEEL APPLIANCES OPENS INTO FAMILY ROOM. TWO MUDROOMS FOR PLENTY OF STORAGE. FOUR BEDROOMS AND TWO FULL BATHS ON THE SECOND FLOOR. FINISHED LOWER LEVEL WITH FULL BATH. THREE CAR GARAGE WITH MORE STORAGE! LIGHT AND BRIGHT! BACKS UP TO OAK HILL CC!
This property is off market, which means it's not currently listed for sale or rent on Zillow. This may be different from what's available on other websites or public sources.
