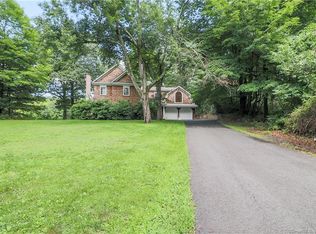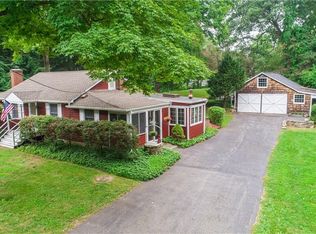Sophisticated and stylish country ranch on private lane in top West Redding location on nearly one level acre with flowering gardens and scenic views of adjacent marsh. Enjoy privacy, serenity and priceless vista in every season from the rear granite terrace and sprawling lawn. Extensively updated, this intimate home exudes warmth, charm, and is drenched in natural light with vaulted ceilings, exposed beams, skylights, plus sliders/French doors from the kitchen, dining room and master bedoom to maximize outdoor enjoyment. The open floor plan, high ceilings, white palette, and breathtaking views create a sense of surprising expansiveness. The charming brick entry leads to the generous vaulted living room with field stone fireplace, paneled walls, beams, skylight, with wide cased opening to the adjacent dining room featuring wall of windows/sliders to the stone terrace for indoor/outdoor seating, or get creative and use this inspired space as a sitting room or office. Both bedrooms offer high ceilings, built-ins, and share the updated full bath. You'll never tire of waking up to the everchanging panoramic from the master bedroom sliders which open onto the patio for morning coffee while watching the birds/wildlife. The cheery kitchen is state of the art with stainless steel Kitchen Aid appliances, granite counters, chic tiled back splash and wood tiled floor. Other features: new Energy Star efficient LG washer and dryer; Ring home security with motion detector/ light/video camera; storage shed; and top location near shopping, restaurants, commuting routes, train, and just 69 miles to Midtown.
This property is off market, which means it's not currently listed for sale or rent on Zillow. This may be different from what's available on other websites or public sources.


