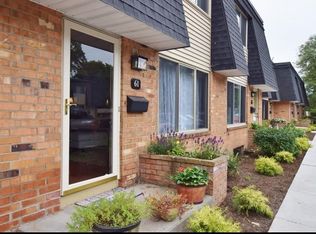COMFORTABLE, CONVENIENT LOCATION AND BEAUTIFUL CONDITION! TRENDY COLORS, UPDATED KITCHEN, HARDWOODS, FAMILY ROOM WITH NEW CARPETING......DON'T MISS THIS ONE! MASTER BEDROOM HAS HALF BATH, HUGE WALK IN CLOSET...NICE AMENITIES. THERE IS A GARAGE!
This property is off market, which means it's not currently listed for sale or rent on Zillow. This may be different from what's available on other websites or public sources.
