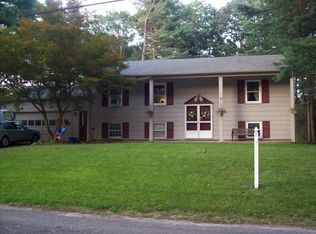Gracious 4 bed colonial in the heart of Seekonk. Fabulous tiled mudroom for busy families to take on every season! Sunny open floor plan. Beautifully updated granite kitchen with stainless steel appliances. Kitchen island opens to the wonderful sun kissed family room w skylights, fireplace and glass sliders leading out to the large deck overlooking the expansive lot. Enjoy the formal dining room, perfect to entertain on any occasion. Spacious living room with room for everyone. Gleaming hardwoods throughout. Second story offers 4 spacious bedrooms and updated full bath. Finished lower level is ready for game room/family room and private office space. First floor laundry. Newer windows. Central Air Conditioning. Gorgeous yard. Sprinklers. 2 car garage. Shed. Don't miss out on this beautiful property in a fabulous neighborhood. Walk to Aitken Elementary and Seekonk High School. Move in and enjoy!!
This property is off market, which means it's not currently listed for sale or rent on Zillow. This may be different from what's available on other websites or public sources.

