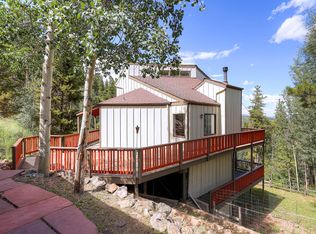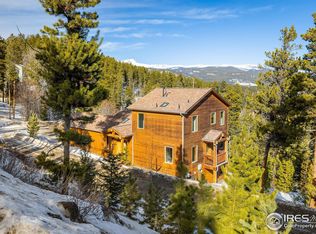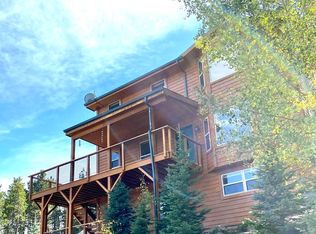Sold for $570,000 on 12/08/23
$570,000
65 Peakview Rd, Nederland, CO 80466
3beds
2,284sqft
Residential-Detached, Residential
Built in 1973
0.71 Acres Lot
$722,100 Zestimate®
$250/sqft
$3,169 Estimated rent
Home value
$722,100
$650,000 - $809,000
$3,169/mo
Zestimate® history
Loading...
Owner options
Explore your selling options
What's special
EXCEPTIONAL PRICE REDUCTION OF $60,000 AND OFFERING 2-1 BUY DOWN! Embrace the tranquility of this sun-drenched haven in Nederland, a town that effortlessly combines the charm of seclusion with the convenience of proximity. Nestled among captivating aspen trees, this residence offers both privacy and natural beauty.Only moments away from town and Eldora Mountain, revel in the perfect blend of peaceful seclusion and accessibility. The interior features a luminous, open floor plan with vaulted ceilings, allowing an abundance of natural light to grace the space throughout the year.A distinctive highlight of this property is the expansive two-car garage, complemented by a workshop space. This provides ample room for tinkering, creating, or storing all your outdoor gear, ensuring your mountain adventure equipment is always prepared for the next expedition.And that's not all - take advantage of our exclusive 2-1 buy down offer, making this serene mountain escape even more enticing. Don't miss the chance to claim this exceptional property as your own!
Zillow last checked: 8 hours ago
Listing updated: August 02, 2024 at 05:52am
Listed by:
Courtney Trice 720-987-9651,
Live West Realty
Bought with:
Susan Kelley
Better Homes and Gardens Real Estate - Neuhaus
Source: IRES,MLS#: 999439
Facts & features
Interior
Bedrooms & bathrooms
- Bedrooms: 3
- Bathrooms: 3
- Full bathrooms: 1
- 3/4 bathrooms: 1
- 1/2 bathrooms: 1
Primary bedroom
- Area: 224
- Dimensions: 14 x 16
Kitchen
- Area: 96
- Dimensions: 12 x 8
Heating
- Forced Air, Wood Stove
Cooling
- Ceiling Fan(s)
Appliances
- Included: Electric Range/Oven, Self Cleaning Oven, Dishwasher, Refrigerator, Washer, Dryer
- Laundry: Washer/Dryer Hookups
Features
- Satellite Avail, High Speed Internet, Separate Dining Room, Cathedral/Vaulted Ceilings, Open Floorplan, Pantry, Loft, Open Floor Plan
- Basement: Full
- Has fireplace: Yes
- Fireplace features: Free Standing
Interior area
- Total structure area: 2,284
- Total interior livable area: 2,284 sqft
- Finished area above ground: 2,284
- Finished area below ground: 0
Property
Parking
- Total spaces: 2
- Parking features: Oversized
- Garage spaces: 2
- Details: Garage Type: Detached
Features
- Levels: Four-Level
- Stories: 4
- Patio & porch: Patio, Deck
- Exterior features: Balcony
- Fencing: Partial
- Has view: Yes
- View description: Hills, City
Lot
- Size: 0.71 Acres
- Features: Wooded, Within City Limits
Details
- Additional structures: Workshop
- Parcel number: R0056050
- Zoning: RES
- Special conditions: Private Owner
Construction
Type & style
- Home type: SingleFamily
- Property subtype: Residential-Detached, Residential
Materials
- Wood/Frame
- Roof: Composition
Condition
- Not New, Previously Owned
- New construction: No
- Year built: 1973
Utilities & green energy
- Electric: Electric, Xcel
- Gas: Natural Gas, Xcel
- Sewer: Septic
- Water: City Water, City of Nederland
- Utilities for property: Natural Gas Available, Electricity Available, Cable Available
Community & neighborhood
Location
- Region: Nederland
- Subdivision: Big Springs
Other
Other facts
- Listing terms: Cash,Conventional,FHA,VA Loan,Owner Pay Points
- Road surface type: Dirt
Price history
| Date | Event | Price |
|---|---|---|
| 12/8/2023 | Sold | $570,000-10.2%$250/sqft |
Source: | ||
| 11/22/2023 | Pending sale | $635,000$278/sqft |
Source: | ||
| 11/9/2023 | Listed for sale | $635,000$278/sqft |
Source: | ||
| 11/9/2023 | Listing removed | -- |
Source: | ||
| 10/28/2023 | Price change | $635,000-8.6%$278/sqft |
Source: | ||
Public tax history
Tax history is unavailable.
Neighborhood: 80466
Nearby schools
GreatSchools rating
- 9/10Nederland Elementary SchoolGrades: PK-5Distance: 1.3 mi
- 9/10Nederland Middle-Senior High SchoolGrades: 6-12Distance: 1.4 mi
Schools provided by the listing agent
- Elementary: Nederland
- Middle: Nederland
- High: Nederland
Source: IRES. This data may not be complete. We recommend contacting the local school district to confirm school assignments for this home.

Get pre-qualified for a loan
At Zillow Home Loans, we can pre-qualify you in as little as 5 minutes with no impact to your credit score.An equal housing lender. NMLS #10287.
Sell for more on Zillow
Get a free Zillow Showcase℠ listing and you could sell for .
$722,100
2% more+ $14,442
With Zillow Showcase(estimated)
$736,542

