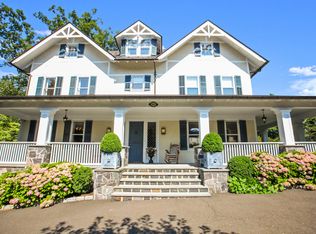Sophisticated, perfectly proportioned historic home in a lovely neighborhood, on a beautiful street, offers privacy yet within walking distance to town, train and schools. Exquisite details: 10 ft.ceilings, historic moldings,transoms,French doors,custom plantain shutters,designer light fixtures and lanterns. Four original fireplaces grace the living room, family room,library and master bedroom. The stylish kitchen is expertly designed. Lovely windows allow the entire house to be filled with natural light. Stunning paneled library has double French doors opening onto a sweeping flagstone terrace, stepping down to the level lawn.The front and side garden with maintenance free mature plantings designed by prestigious landscape architect Doyle Herman. Original, charming 1142 sq.ft. carriage house with plans from architect David Neff await your interpretation.
This property is off market, which means it's not currently listed for sale or rent on Zillow. This may be different from what's available on other websites or public sources.
