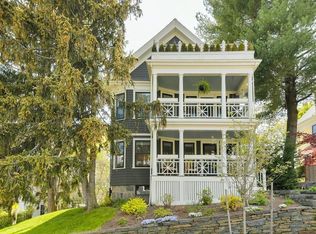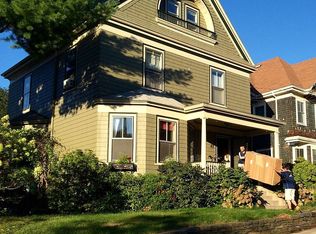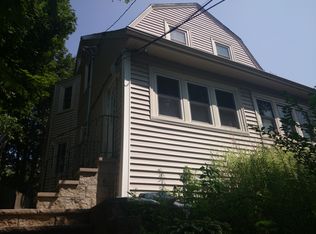How do you get treetop views in the city? Three Brazilian Walnut decks are a start. Architect owners took a well??sited, house down to the studs and created this exceptionally well-designed home. Form and function get equal play time. Intentional detail is peppered throughout; a skylit planar ceiling, cabinetry with hidden spaces and Cerulian blue tile bathroom are just a few customizations to note. Chefs will appreciate the Thermador and Fisher & Paykel appliances, double oven, Plyboo cabinetry and quartzite countertops (so new they're not in pictures). The kitchen???s vaulted ceiling frames up an authentic Louis Poulsen lighting fixture as a focal point above the dining area. Clean lines and clever storage solutions show hints of Asian influence in the master suite; the master bath's Japanese onsen soaking tub with overhead faucet and curved ceiling optimize a steam spa experience.
This property is off market, which means it's not currently listed for sale or rent on Zillow. This may be different from what's available on other websites or public sources.


