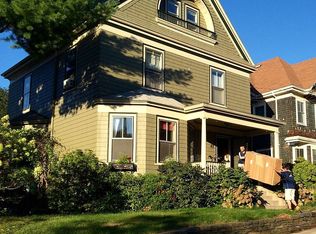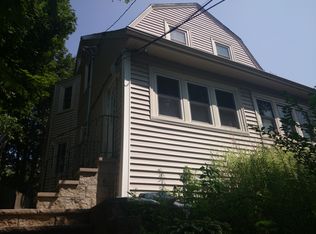Sold for $751,000
$751,000
65 Patten St #1, Boston, MA 02130
2beds
1,280sqft
Condominium
Built in 1928
-- sqft lot
$770,900 Zestimate®
$587/sqft
$2,858 Estimated rent
Home value
$770,900
$732,000 - $809,000
$2,858/mo
Zestimate® history
Loading...
Owner options
Explore your selling options
What's special
Step into a world of charm and elegance with this stunning property crafted by resident architects. Featuring dry-set stone walls and a welcoming porch that leads to a spacious foyer, this property exudes character like no other. Inside, intricate details and stained-glass windows complement modern kitchen cabinetry, spacious rooms, and a bright sunroom/office space. The bathroom boasts a spa-like experience with heated floors. Stay organized with ample storage space provided by seven closets. Keep your laundry easily accessible in the exclusive basement area. A driveway and garage space in the basement adds even more convenience. Outside the grounds are beautifully landscaped and include a stone patio that provides the perfect spot for outdoor gatherings. Located in the peaceful Woodbourne neighborhood, this property is just minutes away from the Arboretum, Forest Hills, a bike path, and downtown JP.
Zillow last checked: 8 hours ago
Listing updated: August 08, 2023 at 07:36am
Listed by:
The Cobi Team 617-943-6503,
William Raveis R. E. & Home Services 617-731-7737
Bought with:
Laura Segal
Gibson Sotheby's International Realty
Source: MLS PIN,MLS#: 73124188
Facts & features
Interior
Bedrooms & bathrooms
- Bedrooms: 2
- Bathrooms: 1
- Full bathrooms: 1
Primary bedroom
- Features: Flooring - Hardwood, Window(s) - Picture
- Level: First
- Area: 154
- Dimensions: 11 x 14
Bedroom 2
- Features: Flooring - Hardwood, Window(s) - Picture
- Level: First
- Area: 143
- Dimensions: 11 x 13
Bathroom 1
- Features: Bathroom - Full, Bathroom - Tiled With Tub & Shower, Flooring - Stone/Ceramic Tile, Window(s) - Picture, Countertops - Stone/Granite/Solid
- Level: First
Dining room
- Features: Flooring - Hardwood, Window(s) - Picture, Archway
- Level: Main,First
- Area: 182
- Dimensions: 13 x 14
Kitchen
- Features: Flooring - Hardwood, Window(s) - Picture, Breakfast Bar / Nook, Cabinets - Upgraded, Deck - Exterior, Dryer Hookup - Gas, Stainless Steel Appliances, Gas Stove
- Level: First
- Area: 240
- Dimensions: 12 x 20
Living room
- Features: Flooring - Hardwood, Window(s) - Picture, Archway
- Level: Main,First
- Area: 182
- Dimensions: 13 x 14
Office
- Features: Flooring - Hardwood, Balcony - Exterior
- Level: First
- Area: 90
- Dimensions: 10 x 9
Heating
- Steam
Cooling
- Other
Appliances
- Included: Range, Dishwasher, Disposal, Refrigerator, Freezer, Washer, Dryer, Range Hood
- Laundry: In Building, Gas Dryer Hookup, Washer Hookup
Features
- Entrance Foyer, Home Office
- Flooring: Tile, Hardwood, Flooring - Hardwood
- Windows: Insulated Windows, Screens
- Has basement: Yes
- Has fireplace: No
Interior area
- Total structure area: 1,280
- Total interior livable area: 1,280 sqft
Property
Parking
- Total spaces: 3
- Parking features: Garage Door Opener, Deeded, Assigned, On Street, Common, Paved
- Garage spaces: 1
- Uncovered spaces: 2
Features
- Entry location: Unit Placement(Ground)
- Patio & porch: Porch, Deck, Patio
- Exterior features: Balcony - Exterior, Porch, Deck, Patio, Storage, Screens, Stone Wall
Lot
- Size: 6,534 sqft
Details
- Parcel number: 5137150
- Zoning: r
Construction
Type & style
- Home type: Condo
- Property subtype: Condominium
Materials
- Frame
- Roof: Shingle
Condition
- Year built: 1928
- Major remodel year: 2019
Utilities & green energy
- Electric: 110 Volts
- Sewer: Public Sewer
- Water: Public
- Utilities for property: for Gas Range, for Gas Oven, for Gas Dryer, Washer Hookup
Green energy
- Energy efficient items: Thermostat
Community & neighborhood
Community
- Community features: Public Transportation, Walk/Jog Trails, House of Worship, Public School, T-Station
Location
- Region: Boston
HOA & financial
HOA
- HOA fee: $225 monthly
- Services included: Water, Sewer, Insurance
Price history
| Date | Event | Price |
|---|---|---|
| 7/31/2023 | Sold | $751,000+9.6%$587/sqft |
Source: MLS PIN #73124188 Report a problem | ||
| 6/19/2023 | Pending sale | $685,000$535/sqft |
Source: | ||
| 6/19/2023 | Contingent | $685,000$535/sqft |
Source: MLS PIN #73124188 Report a problem | ||
| 6/13/2023 | Listed for sale | $685,000+12.3%$535/sqft |
Source: MLS PIN #73124188 Report a problem | ||
| 11/15/2019 | Sold | $610,000$477/sqft |
Source: Public Record Report a problem | ||
Public tax history
| Year | Property taxes | Tax assessment |
|---|---|---|
| 2025 | $8,495 +9.3% | $733,600 +2.9% |
| 2024 | $7,770 +6.6% | $712,800 +5% |
| 2023 | $7,288 +4.6% | $678,600 +6% |
Find assessor info on the county website
Neighborhood: Jamaica Plain
Nearby schools
GreatSchools rating
- 3/10Boston Teachers Union SchoolGrades: PK-8Distance: 0.1 mi
- 6/10Philbrick Elementary SchoolGrades: PK-6Distance: 0.6 mi
Schools provided by the listing agent
- Elementary: Bps
- Middle: Bps
- High: Bps/Latin By Ex
Source: MLS PIN. This data may not be complete. We recommend contacting the local school district to confirm school assignments for this home.
Get a cash offer in 3 minutes
Find out how much your home could sell for in as little as 3 minutes with a no-obligation cash offer.
Estimated market value$770,900
Get a cash offer in 3 minutes
Find out how much your home could sell for in as little as 3 minutes with a no-obligation cash offer.
Estimated market value
$770,900

