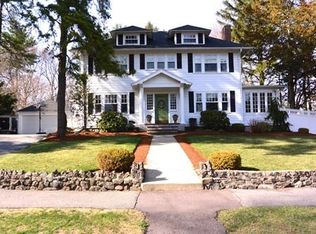Sold for $1,075,000
$1,075,000
65 Parker Rd, Wakefield, MA 01880
4beds
2,887sqft
Single Family Residence
Built in 1920
0.63 Acres Lot
$1,273,200 Zestimate®
$372/sqft
$5,463 Estimated rent
Home value
$1,273,200
$1.16M - $1.41M
$5,463/mo
Zestimate® history
Loading...
Owner options
Explore your selling options
What's special
Classic West Side, Center Entrance Colonial nicely situated on a 27,412 square foot lot. This grand home features an entry foyer with a curved door. The large eat in kitchen has been expanded and updated with a mud room, recessed lighting, granite counters and a breakfast bar. Other first floor highlights include a front to back gas fireplaced living room with built in bookcases, formal dining w/ French doors, crown and dentil molding and a built-in hutch. Front to back familyroom w/ bay window and spacious sunroom w/ lots of windows and outside access to a patio. The second floor has a front to back primary bedroom complete with in-suite bath, two additional bedrooms and study. The third floor has been finished with a bedroom and has walk-in attic storage. A full walk out basement with workshop and additional useable space, great storage, gas heat and hot water, many Harvey replacement windows and a garage under make this a fantastic spot to call home. Don't miss it.
Zillow last checked: 8 hours ago
Listing updated: March 01, 2023 at 11:45am
Listed by:
Michael Barrett 781-910-3104,
Barrett, Chris. J., REALTORS® 781-245-5011
Bought with:
Chuha & Scouten Team
Leading Edge Real Estate
Source: MLS PIN,MLS#: 73066651
Facts & features
Interior
Bedrooms & bathrooms
- Bedrooms: 4
- Bathrooms: 3
- Full bathrooms: 3
Primary bedroom
- Features: Bathroom - 3/4, Closet, Flooring - Hardwood
- Level: Second
- Area: 350
- Dimensions: 25 x 14
Bedroom 2
- Features: Closet, Flooring - Hardwood
- Level: Second
- Area: 200
- Dimensions: 16 x 12.5
Bedroom 3
- Features: Closet, Flooring - Hardwood
- Level: Second
- Area: 127.4
- Dimensions: 14 x 9.1
Bedroom 4
- Features: Closet, Flooring - Wall to Wall Carpet
- Level: Third
- Area: 240
- Dimensions: 16 x 15
Primary bathroom
- Features: Yes
Bathroom 1
- Features: Bathroom - 3/4, Flooring - Stone/Ceramic Tile, Dryer Hookup - Electric, Washer Hookup
- Level: First
Bathroom 2
- Features: Bathroom - 3/4, Flooring - Stone/Ceramic Tile
- Level: Second
Bathroom 3
- Features: Bathroom - Full, Flooring - Vinyl
- Level: Second
Dining room
- Features: Closet/Cabinets - Custom Built, Flooring - Hardwood, Crown Molding
- Level: First
- Area: 168
- Dimensions: 14 x 12
Family room
- Features: Ceiling Fan(s), Flooring - Laminate
- Level: First
- Area: 200
- Dimensions: 20 x 10
Kitchen
- Features: Closet/Cabinets - Custom Built, Dining Area, Countertops - Stone/Granite/Solid, Recessed Lighting, Peninsula
- Level: First
- Area: 308
- Dimensions: 22 x 14
Living room
- Features: Flooring - Hardwood
- Level: First
- Area: 321.6
- Dimensions: 24 x 13.4
Office
- Features: Flooring - Hardwood
- Level: Second
- Area: 40
- Dimensions: 8 x 5
Heating
- Baseboard, Electric Baseboard, Hot Water, Natural Gas
Cooling
- None
Appliances
- Included: Gas Water Heater, Dishwasher, Microwave, Refrigerator
- Laundry: First Floor, Electric Dryer Hookup, Washer Hookup
Features
- Ceiling Fan(s), Home Office, Foyer, Sun Room, Mud Room, Walk-up Attic
- Flooring: Tile, Vinyl, Carpet, Laminate, Hardwood, Flooring - Hardwood
- Doors: French Doors
- Basement: Full,Walk-Out Access,Interior Entry,Garage Access
- Number of fireplaces: 1
- Fireplace features: Living Room
Interior area
- Total structure area: 2,887
- Total interior livable area: 2,887 sqft
Property
Parking
- Total spaces: 5
- Parking features: Under, Paved Drive, Off Street, Tandem
- Attached garage spaces: 1
- Uncovered spaces: 4
Accessibility
- Accessibility features: No
Features
- Patio & porch: Deck, Patio
- Exterior features: Deck, Patio
Lot
- Size: 0.63 Acres
Details
- Parcel number: M:000006 B:0111 P:0000W2,815776
- Zoning: SR
Construction
Type & style
- Home type: SingleFamily
- Architectural style: Colonial
- Property subtype: Single Family Residence
Materials
- Frame
- Foundation: Stone
- Roof: Shingle
Condition
- Year built: 1920
Utilities & green energy
- Electric: Circuit Breakers
- Sewer: Public Sewer
- Water: Public
- Utilities for property: for Electric Range, for Electric Dryer, Washer Hookup
Community & neighborhood
Community
- Community features: Public Transportation, Golf, Laundromat, Highway Access, House of Worship, Public School
Location
- Region: Wakefield
- Subdivision: West Side
Price history
| Date | Event | Price |
|---|---|---|
| 3/1/2023 | Sold | $1,075,000$372/sqft |
Source: MLS PIN #73066651 Report a problem | ||
| 1/3/2023 | Listed for sale | $1,075,000$372/sqft |
Source: MLS PIN #73066651 Report a problem | ||
Public tax history
| Year | Property taxes | Tax assessment |
|---|---|---|
| 2025 | $12,194 -3.9% | $1,074,400 -4.8% |
| 2024 | $12,690 +3.6% | $1,128,000 +8% |
| 2023 | $12,251 +4.7% | $1,044,400 +10% |
Find assessor info on the county website
Neighborhood: West Side
Nearby schools
GreatSchools rating
- 7/10Walton Elementary SchoolGrades: K-4Distance: 0.1 mi
- 7/10Galvin Middle SchoolGrades: 5-8Distance: 1 mi
- 8/10Wakefield Memorial High SchoolGrades: 9-12Distance: 1.4 mi
Schools provided by the listing agent
- Elementary: Walton
- Middle: Galvin
- High: Wmhs
Source: MLS PIN. This data may not be complete. We recommend contacting the local school district to confirm school assignments for this home.
Get a cash offer in 3 minutes
Find out how much your home could sell for in as little as 3 minutes with a no-obligation cash offer.
Estimated market value$1,273,200
Get a cash offer in 3 minutes
Find out how much your home could sell for in as little as 3 minutes with a no-obligation cash offer.
Estimated market value
$1,273,200
