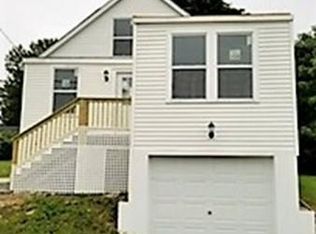Sold for $485,000 on 04/30/24
$485,000
65 Paris Ave, Worcester, MA 01603
3beds
1,850sqft
Single Family Residence
Built in 1984
8,901 Square Feet Lot
$502,900 Zestimate®
$262/sqft
$2,683 Estimated rent
Home value
$502,900
$473,000 - $533,000
$2,683/mo
Zestimate® history
Loading...
Owner options
Explore your selling options
What's special
**SUNDAY OPEN HOUSE HAS BEEN CANCELLED** Beautiful Single Family Home built in 1984 with 3Beds, 1.5Baths, Approx 1,850 Sqft of living area(Sqft Includes Finished Basement), spacious living room & dining room w/ Tile Floors. Full Bathroom was recently completely updated in 2024, Beautiful updated kitchen with granite countertops, Stainless Steel Range, Microwave and Refrigerator. All windows were replaced 5yrs ago (except kitchen window). Roof is approx. 8yrs old (Roof was installed around the same time as Solar Panels). 1 Car Garage and 4 paved off-Street Parking Spaces, Rear Wood Decks are 2 years old, front entrance wood work was done in 2023, Siding and Gutters were installed in 2022, front stone work (Retaining Wall) was installed in 2022. Nice spacious flat backyard and TESLA Solar Panels. Located in beautiful neighborhood, close proximity to Worcester Airport. **SCHEDULE A SHOWING TODAY THROUGH SHOWINGTIME**
Zillow last checked: 8 hours ago
Listing updated: April 30, 2024 at 10:42am
Listed by:
Yudi Ramirez 508-648-6086,
RE/MAX Prof Associates 508-834-7322
Bought with:
James Fisher
Lamacchia Realty, Inc.
Source: MLS PIN,MLS#: 73214298
Facts & features
Interior
Bedrooms & bathrooms
- Bedrooms: 3
- Bathrooms: 2
- Full bathrooms: 1
- 1/2 bathrooms: 1
Primary bedroom
- Level: First
Bedroom 2
- Level: First
Bedroom 3
- Level: First
Dining room
- Level: First
Family room
- Level: Basement
Kitchen
- Level: First
Living room
- Level: First
Heating
- Electric Baseboard, Electric, Active Solar
Cooling
- None
Appliances
- Laundry: In Basement, Electric Dryer Hookup, Washer Hookup
Features
- Flooring: Tile
- Windows: Insulated Windows
- Basement: Full,Finished
- Has fireplace: No
Interior area
- Total structure area: 1,850
- Total interior livable area: 1,850 sqft
Property
Parking
- Total spaces: 5
- Parking features: Attached, Under, Garage Door Opener, Paved Drive, Off Street, Paved
- Attached garage spaces: 1
- Uncovered spaces: 4
Features
- Patio & porch: Deck - Wood
- Exterior features: Deck - Wood, Stone Wall
Lot
- Size: 8,901 sqft
- Features: Corner Lot
Details
- Parcel number: M:42 B:011 L:00100,1799659
- Zoning: RL-7
Construction
Type & style
- Home type: SingleFamily
- Architectural style: Ranch
- Property subtype: Single Family Residence
Materials
- Frame
- Foundation: Concrete Perimeter
- Roof: Shingle
Condition
- Year built: 1984
Utilities & green energy
- Electric: Circuit Breakers, 200+ Amp Service
- Sewer: Public Sewer
- Water: Public
- Utilities for property: for Electric Range, for Electric Dryer, Washer Hookup
Green energy
- Energy generation: Solar
Community & neighborhood
Community
- Community features: Public Transportation, Bike Path, Public School
Location
- Region: Worcester
Price history
| Date | Event | Price |
|---|---|---|
| 4/30/2024 | Sold | $485,000-1%$262/sqft |
Source: MLS PIN #73214298 | ||
| 3/31/2024 | Contingent | $490,000$265/sqft |
Source: MLS PIN #73214298 | ||
| 3/26/2024 | Price change | $490,000+2.1%$265/sqft |
Source: MLS PIN #73214298 | ||
| 3/20/2024 | Listed for sale | $479,900+341.7%$259/sqft |
Source: MLS PIN #73214298 | ||
| 6/26/2000 | Sold | $108,657+19.9%$59/sqft |
Source: Public Record | ||
Public tax history
| Year | Property taxes | Tax assessment |
|---|---|---|
| 2025 | $5,751 +20.7% | $436,000 +25.8% |
| 2024 | $4,764 +2.9% | $346,500 +7.3% |
| 2023 | $4,629 +12.6% | $322,800 +19.5% |
Find assessor info on the county website
Neighborhood: 01603
Nearby schools
GreatSchools rating
- 4/10Chandler Magnet SchoolGrades: PK-6Distance: 1.4 mi
- 4/10University Pk Campus SchoolGrades: 7-12Distance: 1.6 mi
- 5/10Tatnuck Magnet SchoolGrades: PK-6Distance: 1.8 mi
Get a cash offer in 3 minutes
Find out how much your home could sell for in as little as 3 minutes with a no-obligation cash offer.
Estimated market value
$502,900
Get a cash offer in 3 minutes
Find out how much your home could sell for in as little as 3 minutes with a no-obligation cash offer.
Estimated market value
$502,900
