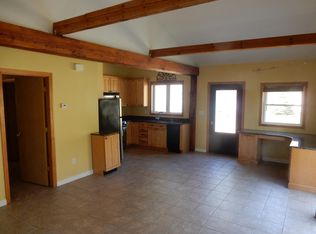Extensive renovations completed on this 4 BD/2BA open concept cape on cul-de-sac. Entertain in your new kitchen w/white cabinets, large island, granite counters and new appliances, which opens to the family room w/wood stove and dining room. Or gather outside on the stone patio w/built in grill and enjoy the large yard or 3-season mini-house. Retreat to the private living room w/fireplace and built-in storage. The 1st floor has a newly updated full bath and large bedroom/office. The upper level opens to an inviting landing. The bedrooms are generous in size and the 2nd bath is newly updated. The home has hardwood floors throughout which are new or refinished and the interior is repainted in the latest color trends. The house has many updates including new furnace, water heater, Smartside siding, insulation, Anderson windows and partial new roof, all w/an eye towards energy efficiency and ease of maintenance. There is a fireplace in the basement, 2 car attached garage and shed.
This property is off market, which means it's not currently listed for sale or rent on Zillow. This may be different from what's available on other websites or public sources.
