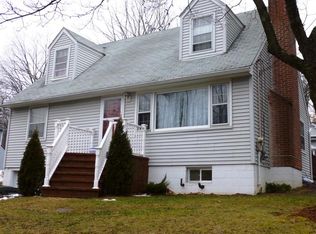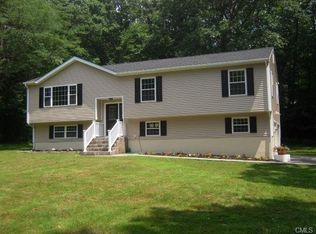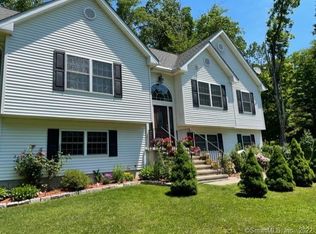Sold for $525,000 on 11/01/24
$525,000
65 Padanaram Road, Danbury, CT 06811
3beds
1,819sqft
Single Family Residence
Built in 1913
0.98 Acres Lot
$557,400 Zestimate®
$289/sqft
$3,459 Estimated rent
Home value
$557,400
$496,000 - $624,000
$3,459/mo
Zestimate® history
Loading...
Owner options
Explore your selling options
What's special
Welcome to this classic, colonial masterpiece. This 3-bedroom home, set on a private acre, features a fully renovated front porch with board-beaded ceiling and electrical supply. The beautifully landscaped grounds have been wonderfully maintained including the repointing of stone walls. Complete with a 1/4 walking trail through secluded woods. The home's electrical system was fully upgraded one year ago, including the installation of driveway lighting and solar-powered lights on the driveway pillars. Original features include copper Yankee gutters replaced 1 year ago, 9-foot ceilings, refinished oak hardwood floors, crown moldings, 12-inch baseboards and leaded glass windows. The grand foyer invites you into a living room that shines in natural light. The kitchen includes stainless steel appliances, granite countertops, recessed lighting, and custom cabinetry. The welcoming dining room with built-in hutch, parquet flooring, and bay window. A convenient mudroom and newly updated 1/2 bath on the main floor. Upstairs, the bedrooms offer walk-in cedar closets and new windows, while the large full bath has been newly remodeled. The walk-up attic and full basement provide ample additional space. The backyard boasts a bluestone patio, terraced lawn, mature plantings creating a perfect setting for entertaining. Come see everything this home has to offer!
Zillow last checked: 8 hours ago
Listing updated: November 01, 2024 at 01:22pm
Listed by:
EMC Homes At EXP Realty,
Eva Casoria 914-804-6300,
eXp Realty 866-828-3951
Bought with:
Karen Gundelach, RES.0825804
Keller Williams Realty Partner
Source: Smart MLS,MLS#: 24037097
Facts & features
Interior
Bedrooms & bathrooms
- Bedrooms: 3
- Bathrooms: 2
- Full bathrooms: 1
- 1/2 bathrooms: 1
Primary bedroom
- Level: Upper
- Area: 179.31 Square Feet
- Dimensions: 12.9 x 13.9
Bedroom
- Level: Upper
- Area: 175.5 Square Feet
- Dimensions: 15 x 11.7
Bedroom
- Level: Upper
- Area: 145.54 Square Feet
- Dimensions: 11.11 x 13.1
Bathroom
- Level: Main
Bathroom
- Level: Upper
- Area: 100.1 Square Feet
- Dimensions: 9.1 x 11
Dining room
- Level: Main
- Area: 210.03 Square Feet
- Dimensions: 13.9 x 15.11
Kitchen
- Level: Main
- Area: 139.27 Square Feet
- Dimensions: 12.11 x 11.5
Living room
- Level: Main
- Area: 194.03 Square Feet
- Dimensions: 14.8 x 13.11
Heating
- Forced Air, Oil
Cooling
- Window Unit(s)
Appliances
- Included: Oven/Range, Refrigerator, Dishwasher, Washer, Dryer, Water Heater
- Laundry: Lower Level, Mud Room
Features
- Entrance Foyer
- Basement: Full
- Attic: Walk-up
- Has fireplace: No
Interior area
- Total structure area: 1,819
- Total interior livable area: 1,819 sqft
- Finished area above ground: 1,819
Property
Parking
- Total spaces: 1
- Parking features: Detached
- Garage spaces: 1
Features
- Patio & porch: Enclosed, Porch
Lot
- Size: 0.98 Acres
- Features: Few Trees, Wooded, Dry
Details
- Parcel number: 71558
- Zoning: RA40
Construction
Type & style
- Home type: SingleFamily
- Architectural style: Colonial
- Property subtype: Single Family Residence
Materials
- Wood Siding
- Foundation: Stone
- Roof: Asphalt
Condition
- New construction: No
- Year built: 1913
Utilities & green energy
- Sewer: Septic Tank
- Water: Public
Community & neighborhood
Community
- Community features: Lake, Library, Park, Shopping/Mall
Location
- Region: Danbury
- Subdivision: Padanaram
Price history
| Date | Event | Price |
|---|---|---|
| 11/1/2024 | Sold | $525,000+6.1%$289/sqft |
Source: | ||
| 8/8/2024 | Listed for sale | $495,000+20.7%$272/sqft |
Source: | ||
| 8/1/2022 | Sold | $410,000+2.8%$225/sqft |
Source: | ||
| 7/8/2022 | Contingent | $399,000$219/sqft |
Source: | ||
| 7/8/2022 | Listed for sale | $399,000$219/sqft |
Source: | ||
Public tax history
| Year | Property taxes | Tax assessment |
|---|---|---|
| 2025 | $5,867 +2.2% | $234,780 |
| 2024 | $5,738 +4.8% | $234,780 |
| 2023 | $5,477 +18.8% | $234,780 +43.7% |
Find assessor info on the county website
Neighborhood: 06811
Nearby schools
GreatSchools rating
- 5/10Hayestown Avenue SchoolGrades: K-5Distance: 1.2 mi
- 2/10Broadview Middle SchoolGrades: 6-8Distance: 2 mi
- 2/10Danbury High SchoolGrades: 9-12Distance: 0.5 mi

Get pre-qualified for a loan
At Zillow Home Loans, we can pre-qualify you in as little as 5 minutes with no impact to your credit score.An equal housing lender. NMLS #10287.
Sell for more on Zillow
Get a free Zillow Showcase℠ listing and you could sell for .
$557,400
2% more+ $11,148
With Zillow Showcase(estimated)
$568,548

