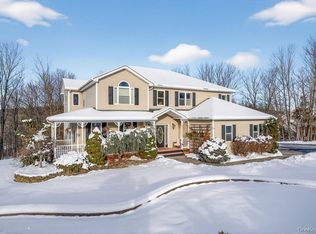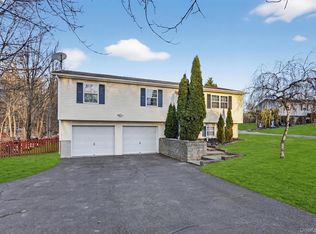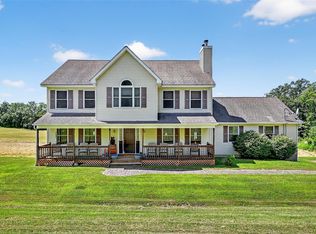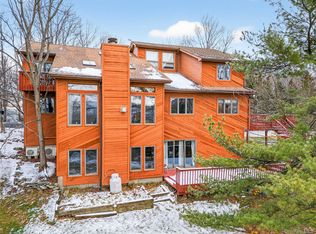Welcome to 65 Oxford Springs Road, Chester, NY a custom-built Country Contemporary set on a private, 2.3-acre hilltop. This property offers the perfect mix of privacy, space, and convenience, all just minutes from the NYS Thruway, local state parks, and about 50 minutes from NYC.
Inside, the home features a bright, open floor plan with plenty of natural light. You’ll find rich hardwood floors, custom trim work, and impressive 26-foot ceilings that give the main living area a spacious, inviting feel. The living room centers around a striking stone fireplace and flows into a modern granite kitchen with an oversized island and stainless steel appliances ideal for both everyday living and entertaining.
The home includes five bedrooms and four bathrooms, with a primary suite that features its own fireplace and a private balcony overlooking the peaceful surroundings. French doors off the dining area lead to a backyard deck that’s perfect for quiet mornings or hosting guests.
A standout feature of this property is the two-story detached cottage (approx. 1,000 sq. ft.), offering endless possibilities an art studio, office, guest space, or creative retreat. Recent improvements include a new oil heating system with an above-ground tank.
Please note: this home is located on a private road, approximately 0.6 miles from the main road.
Experience the charm of country living with the comfort of modern design in this rare Orange County retreat.
For sale
$650,000
65 Oxford Springs Road, Chester, NY 10918
5beds
3,617sqft
Single Family Residence, Residential
Built in 1995
2.3 Acres Lot
$-- Zestimate®
$180/sqft
$-- HOA
What's special
- 28 days |
- 936 |
- 77 |
Zillow last checked: 8 hours ago
Listing updated: November 26, 2025 at 02:03am
Listing by:
eXp Realty 888-276-0630,
Ammar Iqbal 845-837-9577
Source: OneKey® MLS,MLS#: 938744
Tour with a local agent
Facts & features
Interior
Bedrooms & bathrooms
- Bedrooms: 5
- Bathrooms: 4
- Full bathrooms: 3
- 1/2 bathrooms: 1
Heating
- Baseboard, Oil
Cooling
- None
Appliances
- Included: Electric Oven, Electric Range, Refrigerator, Washer
Features
- Cathedral Ceiling(s), Chefs Kitchen, Eat-in Kitchen, Formal Dining, Granite Counters, Kitchen Island, Primary Bathroom, Natural Woodwork, Walk Through Kitchen
- Flooring: Hardwood
- Attic: See Remarks
- Number of fireplaces: 2
- Fireplace features: Bedroom, Living Room
Interior area
- Total structure area: 3,617
- Total interior livable area: 3,617 sqft
Property
Parking
- Parking features: Driveway
- Has uncovered spaces: Yes
Lot
- Size: 2.3 Acres
Details
- Parcel number: 3320890440000001035.1000000
- Special conditions: None
Construction
Type & style
- Home type: SingleFamily
- Architectural style: Colonial
- Property subtype: Single Family Residence, Residential
Condition
- Year built: 1995
Utilities & green energy
- Sewer: Septic Tank
- Utilities for property: Electricity Connected
Community & HOA
HOA
- Has HOA: No
Location
- Region: Chester
Financial & listing details
- Price per square foot: $180/sqft
- Tax assessed value: $69,000
- Annual tax amount: $17,232
- Date on market: 11/25/2025
- Cumulative days on market: 184 days
- Listing agreement: Exclusive Right To Sell
- Electric utility on property: Yes
Estimated market value
Not available
Estimated sales range
Not available
Not available
Price history
Price history
| Date | Event | Price |
|---|---|---|
| 7/2/2025 | Price change | $650,000-7.1%$180/sqft |
Source: | ||
| 6/11/2025 | Price change | $699,900-4.8%$194/sqft |
Source: | ||
| 5/12/2025 | Price change | $735,000-1.3%$203/sqft |
Source: | ||
| 4/29/2025 | Price change | $745,000-0.4%$206/sqft |
Source: | ||
| 4/10/2025 | Price change | $747,900-0.3%$207/sqft |
Source: | ||
Public tax history
Public tax history
| Year | Property taxes | Tax assessment |
|---|---|---|
| 2024 | -- | $69,000 |
| 2023 | -- | $69,000 |
| 2022 | -- | $69,000 |
Find assessor info on the county website
BuyAbility℠ payment
Estimated monthly payment
Boost your down payment with 6% savings match
Earn up to a 6% match & get a competitive APY with a *. Zillow has partnered with to help get you home faster.
Learn more*Terms apply. Match provided by Foyer. Account offered by Pacific West Bank, Member FDIC.Climate risks
Neighborhood: 10918
Nearby schools
GreatSchools rating
- 4/10Round Hill Elementary SchoolGrades: PK-5Distance: 1.7 mi
- 3/10Washingtonville Middle SchoolGrades: 6-9Distance: 3.5 mi
- 6/10Washingtonville Senior High SchoolGrades: 9-12Distance: 3.3 mi
Schools provided by the listing agent
- Elementary: Round Hill Elementary School
- Middle: Washingtonville Middle School
- High: Washingtonville Senior High School
Source: OneKey® MLS. This data may not be complete. We recommend contacting the local school district to confirm school assignments for this home.
- Loading
- Loading




