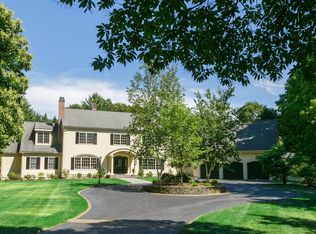THE BEST OF WHAT'S NEW, WITH A NOD TO TRADITION! Remarkably fresh. This fully-custom, shingle-styled NEW CONSTRUCTION is set on a beautiful tree-lined parcel of land with a large level backyard. 3-car garage. Featuring a highly-desirable & extremely functional layout- perfect for everyday living, yet designed for entertaining. Exquisite craftsmanship & creative contrasting-design. Built by 20th Century Homes, an acclaimed local builder who employs & partners with the finest quality craftsmen available. 2-story foyer with graceful-sweeping architectural lines & turned staircase. Dreamy defines the "heart of the home". Sun-soaked gourmet chef's kitchen w/ walk-in pantry & charming bump-out breakfast nook. Coffered-ceiling family room. Private study w/ secondary access to back deck (great in-law option). Fantastic mudroom. Luxurious Master Suite w/ tray ceilings & heated bathroom floors. 3 en-suite bedrooms, library & finished basement. Top-Rated Schools! Less than 2 mi from Concord MBTA!
This property is off market, which means it's not currently listed for sale or rent on Zillow. This may be different from what's available on other websites or public sources.


