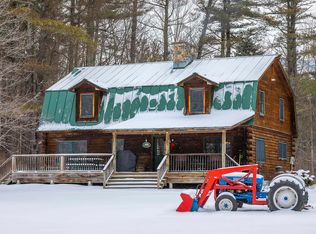Gambrel with attached two car garage and a 784 foot artist's studio on 2.5 acres, situated 1.6 miles from downtown Manchester and the elementary school on a rise some 60 feet above Route 30, with quick access to Route 7A.
This property is off market, which means it's not currently listed for sale or rent on Zillow. This may be different from what's available on other websites or public sources.
