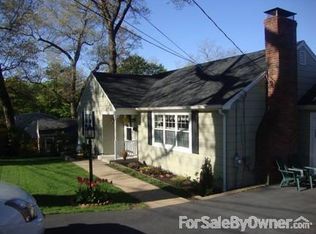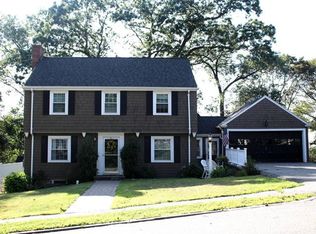Upper westside with great lot. Large family room with vaulted ceiling opens the dining and kitchen rooms. Eat in kitchen offers a bar style counter top. Formal dining room includes a beautiful bay window. Formal living room includes a full fireplace and bay window facing the private back yard. First floor also offers an additional room at the back of the house as office or reading room. Finished basement space offers a large family room including a fireplace and walkout to the back yard patio. Master bedroom with full bath upstairs and 3 additional bedrooms with a shared full bath. Easily accessible large attic space has been recently insulated offers storage or additional expansion space.
This property is off market, which means it's not currently listed for sale or rent on Zillow. This may be different from what's available on other websites or public sources.

