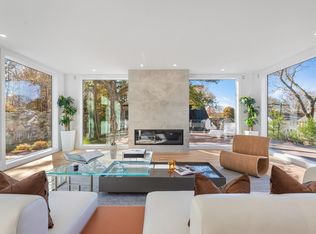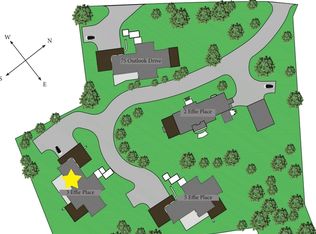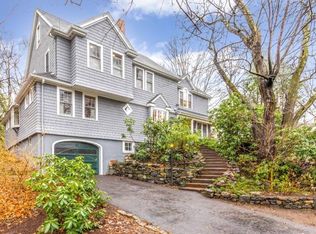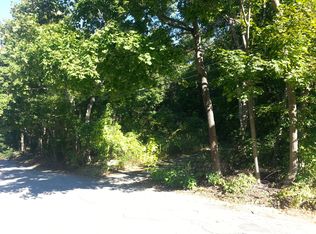Sold for $1,770,000
$1,770,000
65 Outlook Dr, Lexington, MA 02421
5beds
2,696sqft
Single Family Residence
Built in 1936
0.66 Acres Lot
$2,019,000 Zestimate®
$657/sqft
$4,898 Estimated rent
Home value
$2,019,000
$1.86M - $2.24M
$4,898/mo
Zestimate® history
Loading...
Owner options
Explore your selling options
What's special
This stunning Colonial located in the coveted Prospect Hill neighborhood, is just steps away from schools, athletic fields, playgrounds, the ‘Old Res’, the town center and convenient to major routes & MBTA. Thoughtfully renovated & significantly expanded in 2002 to create 2nd & 3rd floors and a spacious, flexible layout. Meticulously maintained with many recent updates. The main living area has well-proportioned rooms, a 1st-floor bedroom/office and a full bath. Enjoy the eat-in kitchen with center island, open to the family room w/cathedral ceiling, skylights & sliders to the deck, ideal for entertaining. The 2nd floor offers 4 bedrooms and two baths, including a lovely primary bedroom with a spacious bath and a walk-in closet. The bright, skylit 3rd floor features office/bonus room & space for future expansion. A lower-level mudroom has direct garage access, laundry, and a storage/playroom. All this set back from the road, on a private 2/3 acre lot with stone walls & mature trees.
Zillow last checked: 8 hours ago
Listing updated: October 30, 2023 at 01:26pm
Listed by:
Marina Belyea 617-921-0994,
Compass 781-386-0624
Bought with:
Wantzu Liu
Barrett Sotheby's International Realty
Source: MLS PIN,MLS#: 73159064
Facts & features
Interior
Bedrooms & bathrooms
- Bedrooms: 5
- Bathrooms: 3
- Full bathrooms: 3
Primary bedroom
- Features: Bathroom - Full, Ceiling Fan(s), Walk-In Closet(s), Flooring - Hardwood, Recessed Lighting
- Level: Second
- Area: 289
- Dimensions: 17 x 17
Bedroom 2
- Features: Closet, Flooring - Wall to Wall Carpet
- Level: Second
- Area: 165
- Dimensions: 15 x 11
Bedroom 3
- Features: Closet, Flooring - Wall to Wall Carpet
- Level: Second
- Area: 121
- Dimensions: 11 x 11
Bedroom 4
- Features: Closet, Flooring - Wall to Wall Carpet
- Level: Second
- Area: 110
- Dimensions: 11 x 10
Bedroom 5
- Features: Skylight, Cathedral Ceiling(s), Closet, Flooring - Hardwood
- Level: First
- Area: 99
- Dimensions: 11 x 9
Primary bathroom
- Features: Yes
Bathroom 1
- Features: Bathroom - Full, Jacuzzi / Whirlpool Soaking Tub
- Level: Second
Bathroom 2
- Features: Bathroom - Full, Bathroom - With Tub & Shower
- Level: Second
Bathroom 3
- Features: Bathroom - Full, Bathroom - With Tub & Shower
- Level: First
Dining room
- Features: Flooring - Hardwood
- Level: First
- Area: 192
- Dimensions: 16 x 12
Family room
- Features: Skylight, Cathedral Ceiling(s), Flooring - Hardwood, Deck - Exterior, Exterior Access, Slider
- Level: First
- Area: 228
- Dimensions: 19 x 12
Kitchen
- Features: Flooring - Hardwood, Dining Area, Countertops - Upgraded, Kitchen Island, Deck - Exterior, Exterior Access, Recessed Lighting, Slider, Lighting - Pendant
- Level: First
- Area: 228
- Dimensions: 19 x 12
Living room
- Features: Flooring - Hardwood, Recessed Lighting
- Level: First
- Area: 360
- Dimensions: 24 x 15
Office
- Features: Skylight, Ceiling - Cathedral, Ceiling Fan(s), Flooring - Wall to Wall Carpet
- Level: Third
- Area: 286
- Dimensions: 26 x 11
Heating
- Forced Air, Natural Gas
Cooling
- Central Air
Appliances
- Included: Gas Water Heater, Oven, Dishwasher, Disposal, Range, Refrigerator
Features
- Cathedral Ceiling(s), Ceiling Fan(s), Closet, Office, Play Room, Mud Room
- Flooring: Wood, Tile, Carpet, Laminate, Flooring - Wall to Wall Carpet
- Doors: Insulated Doors
- Windows: Skylight(s), Insulated Windows
- Basement: Partial,Partially Finished,Garage Access
- Number of fireplaces: 1
- Fireplace features: Living Room
Interior area
- Total structure area: 2,696
- Total interior livable area: 2,696 sqft
Property
Parking
- Total spaces: 7
- Parking features: Attached, Paved Drive, Off Street
- Attached garage spaces: 1
- Uncovered spaces: 6
Features
- Patio & porch: Deck - Composite, Patio
- Exterior features: Deck - Composite, Patio, Rain Gutters, Storage
- Waterfront features: Lake/Pond, Walk to, 1/10 to 3/10 To Beach, Beach Ownership(Public)
Lot
- Size: 0.66 Acres
- Features: Wooded
Details
- Parcel number: M:0033 L:000186,550950
- Zoning: RS
Construction
Type & style
- Home type: SingleFamily
- Architectural style: Colonial
- Property subtype: Single Family Residence
Materials
- Frame
- Foundation: Concrete Perimeter, Stone
- Roof: Shingle
Condition
- Year built: 1936
Utilities & green energy
- Electric: Circuit Breakers, 200+ Amp Service
- Sewer: Public Sewer
- Water: Public
Green energy
- Energy efficient items: Thermostat
Community & neighborhood
Community
- Community features: Public Transportation, Shopping, Pool, Tennis Court(s), Park, Walk/Jog Trails, Golf, Medical Facility, Bike Path, Conservation Area, Highway Access, House of Worship, Public School
Location
- Region: Lexington
- Subdivision: Prospect Hill
Price history
| Date | Event | Price |
|---|---|---|
| 10/30/2023 | Sold | $1,770,000+11.4%$657/sqft |
Source: MLS PIN #73159064 Report a problem | ||
| 9/13/2023 | Listed for sale | $1,589,000+381.5%$589/sqft |
Source: MLS PIN #73159064 Report a problem | ||
| 5/17/1996 | Sold | $330,000$122/sqft |
Source: Public Record Report a problem | ||
Public tax history
| Year | Property taxes | Tax assessment |
|---|---|---|
| 2025 | $19,397 +2.8% | $1,586,000 +3% |
| 2024 | $18,865 +0.4% | $1,540,000 +6.6% |
| 2023 | $18,785 +5.9% | $1,445,000 +12.5% |
Find assessor info on the county website
Neighborhood: 02421
Nearby schools
GreatSchools rating
- 9/10Bridge Elementary SchoolGrades: K-5Distance: 0.2 mi
- 9/10Jonas Clarke Middle SchoolGrades: 6-8Distance: 0.8 mi
- 10/10Lexington High SchoolGrades: 9-12Distance: 0.5 mi
Schools provided by the listing agent
- Elementary: Bridge
- Middle: Clarke
- High: Lhs
Source: MLS PIN. This data may not be complete. We recommend contacting the local school district to confirm school assignments for this home.
Get a cash offer in 3 minutes
Find out how much your home could sell for in as little as 3 minutes with a no-obligation cash offer.
Estimated market value$2,019,000
Get a cash offer in 3 minutes
Find out how much your home could sell for in as little as 3 minutes with a no-obligation cash offer.
Estimated market value
$2,019,000



