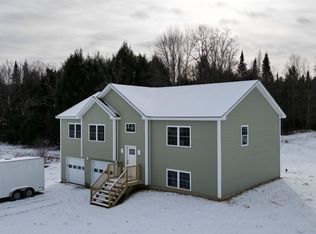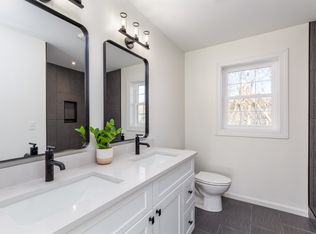Enjoy country living in this spacious home on a large, open lot located on a quiet dead end road. Direct entry, 2 car garage with plenty of storage brings you right into the downstairs hallway; no tracking wet or muddy shoes on the stairs. The downstairs features a large family room and den, along with a half bath with laundry hookups. Upstairs you'll find plenty of windows to let in the sun and fresh air. Open floor plan in the kitchen/dining area with a slider onto the back deck. Enjoy the views of the trees surrounding the lot while drinking your morning coffee, or just sit and enjoy the fresh air and a good book. Living room with lots of natural light rounds out that end of the house. Down the hall you'll find a full bath with linen closet; master bedroom featuring a 3/4 bath and huge closet along with two smaller bedrooms to complete the main floor.
This property is off market, which means it's not currently listed for sale or rent on Zillow. This may be different from what's available on other websites or public sources.

