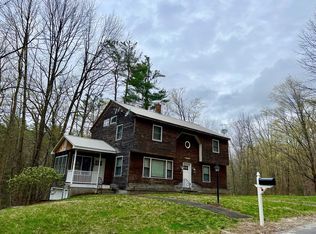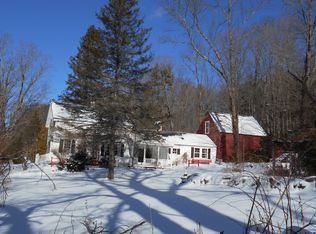Welcome to Warwick, population 780. Where you can go for some needed privacy, yet still be cared for like small communities do. This charming historic houses combines updated features such as electric, plumbing, hvac, roofing, insulation, with the appreciation of colonial times. Wide hardwood flooring throughout, antique door handles, and a doorbell on a string. Large kitchen with a bonus area and half bath and laundry on first floor. The history and story of the property dates back to the home of the head of the glass factory. The town Warwick offers high speed internet. Although there is not a glass company, you can enjoy the beauty of this home while working remotely. And after a day at the "home office", step outside and appreciate nature, fresh air, and the comfort of Warwick.
This property is off market, which means it's not currently listed for sale or rent on Zillow. This may be different from what's available on other websites or public sources.

