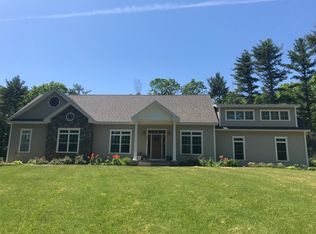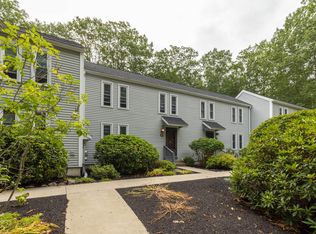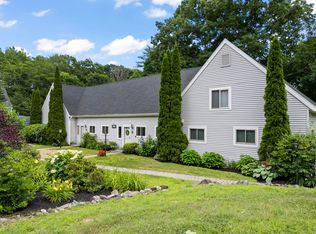Closed
$800,000
65 Old Post Road, York, ME 03909
3beds
2,032sqft
Single Family Residence
Built in 2016
1.61 Acres Lot
$809,300 Zestimate®
$394/sqft
$3,170 Estimated rent
Home value
$809,300
$728,000 - $898,000
$3,170/mo
Zestimate® history
Loading...
Owner options
Explore your selling options
What's special
Discover the perfect blend of modern comfort and coastal charm in this beautifully maintained 3-bedroom, 2.5-bathroom home nestled on 1.61 private acres in York, Maine. Built in 2016, this 2,032 sq ft residence offers a serene retreat just minutes from the area's renowned beaches, dining, and outlet shopping.
Inside, an open-concept layout welcomes you with real hardwood floors, abundant natural light, and thoughtful touches throughout. The living room centers around a cozy gas fireplace, adding warmth and ambiance year-round. The spacious kitchen features stainless steel appliances, granite countertops, a generous island, and a large walk-in pantry, perfect for effortless entertaining and daily convenience.Three well-sized bedrooms offer comfort and privacy, including a primary suite with an en-suite bathroom. Step outside to enjoy the expansive backyard, where a composite deck and paver patio provide ideal spaces for outdoor dining, relaxing, or entertaining amid nature.
Tucked away in a peaceful neighborhood yet close to York's charming village and scenic coastline, this home is a rare opportunity to enjoy the best of Maine living—whether as a full-time residence or a seasonal getaway. 65 Old Post Road is a must-see..Offer deadline Tuesday 6/10 at noon.
Zillow last checked: 8 hours ago
Listing updated: July 15, 2025 at 06:17pm
Listed by:
Dennis M. Page Real Estate
Bought with:
Profound New England Real Estate, LLC
Source: Maine Listings,MLS#: 1625202
Facts & features
Interior
Bedrooms & bathrooms
- Bedrooms: 3
- Bathrooms: 3
- Full bathrooms: 2
- 1/2 bathrooms: 1
Bedroom 1
- Level: Second
Bedroom 2
- Level: Second
Bedroom 3
- Level: Second
Den
- Level: First
Kitchen
- Level: First
Living room
- Level: First
Heating
- Forced Air
Cooling
- Central Air
Appliances
- Included: Dishwasher, Dryer, Microwave, Gas Range, Refrigerator, Washer
Features
- Attic
- Flooring: Carpet, Tile, Wood
- Basement: Interior Entry,Full
- Number of fireplaces: 1
Interior area
- Total structure area: 2,032
- Total interior livable area: 2,032 sqft
- Finished area above ground: 2,032
- Finished area below ground: 0
Property
Parking
- Total spaces: 2
- Parking features: Paved, 1 - 4 Spaces
- Garage spaces: 2
Features
- Patio & porch: Deck
Lot
- Size: 1.61 Acres
- Features: Near Golf Course, Near Public Beach, Near Shopping, Near Turnpike/Interstate, Near Town, Suburban, Landscaped
Details
- Parcel number: YORKM0094B0008
- Zoning: GEN-3
Construction
Type & style
- Home type: SingleFamily
- Architectural style: Colonial
- Property subtype: Single Family Residence
Materials
- Wood Frame, Vinyl Siding
- Roof: Fiberglass,Shingle
Condition
- Year built: 2016
Utilities & green energy
- Electric: Circuit Breakers
- Sewer: Private Sewer
- Water: Private, Well
Community & neighborhood
Location
- Region: York
Other
Other facts
- Road surface type: Paved
Price history
| Date | Event | Price |
|---|---|---|
| 7/15/2025 | Sold | $800,000-1.8%$394/sqft |
Source: | ||
| 6/11/2025 | Pending sale | $814,999$401/sqft |
Source: | ||
| 6/4/2025 | Listed for sale | $814,999+92.2%$401/sqft |
Source: | ||
| 6/24/2016 | Sold | $424,000$209/sqft |
Source: | ||
Public tax history
| Year | Property taxes | Tax assessment |
|---|---|---|
| 2024 | $5,176 +15.2% | $616,200 +15.9% |
| 2023 | $4,493 +1.6% | $531,700 +2.8% |
| 2022 | $4,422 -3% | $517,200 +12.8% |
Find assessor info on the county website
Neighborhood: Cape Neddick
Nearby schools
GreatSchools rating
- 10/10Coastal Ridge Elementary SchoolGrades: 2-4Distance: 0.8 mi
- 9/10York Middle SchoolGrades: 5-8Distance: 1.6 mi
- 8/10York High SchoolGrades: 9-12Distance: 0.8 mi

Get pre-qualified for a loan
At Zillow Home Loans, we can pre-qualify you in as little as 5 minutes with no impact to your credit score.An equal housing lender. NMLS #10287.
Sell for more on Zillow
Get a free Zillow Showcase℠ listing and you could sell for .
$809,300
2% more+ $16,186
With Zillow Showcase(estimated)
$825,486

