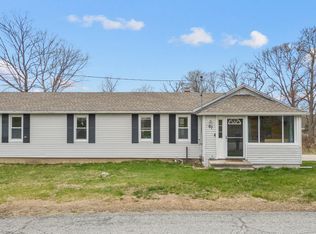Here is it.... Move-in ready expanded Cape. Short walk to Pocotopaug Lake with water rights. Open floor plan, remodeled kitchen with plenty of cabinets and counter space. Granite counters, under-mount sink, breakfast bar and wine storage. Off the kitchen is the dining room area. French doors lead you to the living and view the cathedral celings with pellet stove. Access to back deck area off the living room with Trex decking. Two car garage, shed and hot tub. Laundry room on the main floor. 3 Full baths. Upstairs leads you to the bedrooms and Master bedroom and full master bath with vaulted ceiling and skylight. The master bath features a soaking tub, tiled floor and stand up shower. Don't pay for electric again. Negotiate the Solar Panels with owner. Partially finished basement with walk-out to backyard/garage area. Make this home yours!
This property is off market, which means it's not currently listed for sale or rent on Zillow. This may be different from what's available on other websites or public sources.

