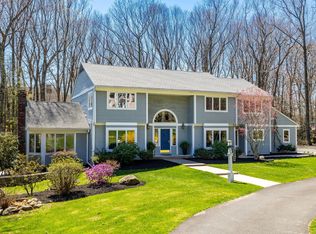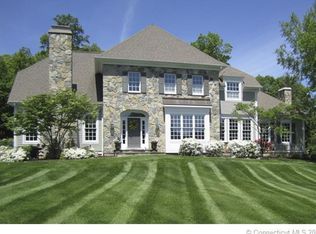Sold for $1,040,000
$1,040,000
65 Old Kings Road, Avon, CT 06001
4beds
4,212sqft
Single Family Residence
Built in 1996
1.47 Acres Lot
$1,065,400 Zestimate®
$247/sqft
$7,363 Estimated rent
Home value
$1,065,400
$970,000 - $1.17M
$7,363/mo
Zestimate® history
Loading...
Owner options
Explore your selling options
What's special
Where Elegance Meets Everyday Comfort Welcome to a residence where timeless design and modern luxury converge. Privately nestled on a beautifully landscaped lot, this exceptional home offers a serene backyard sanctuary, ideal for both play and peaceful retreat. Beyond its stately curb appeal, step into a sun-drenched interior that exudes warmth and sophistication-from gleaming hardwood floors to exquisite millwork, interior French doors, and transom-accented thresholds. The main level unfolds with an airy, double-height foyer, inviting formal living and dining spaces, and a handsome office perfect for working from home. Two stylish powder rooms add convenience, while the heart of the home-an expansive gourmet kitchen with breakfast nook-flows seamlessly into a vaulted family room anchored by a fireplace, creating an ideal hub for gathering. Dual staircases guide you to the upper level, where a luxurious primary suite awaits, complete with fireplace, spa-inspired bath, and generous walk-in closets. This floor also includes a dedicated laundry room, an en suite guest bedroom, two additional bedrooms with a shared bath, and a large rec room currently curated as a home gym and flexible recreation space. Step outside from the kitchen to a spacious entertainer's deck featuring a built-in hot tub, gas grill, and panoramic views of the manicured backyard-home to a bocce court and firepit lounge. The walk-out lower level, with its soaring ceiling
Zillow last checked: 8 hours ago
Listing updated: June 19, 2025 at 06:17am
Listed by:
Cody J. Flannery 860-803-3597,
Carl Guild & Associates 860-474-3500,
Jim Harrington 860-966-9966,
Carl Guild & Associates
Bought with:
Katherine Luby, RES.0800450
Coldwell Banker Realty
Source: Smart MLS,MLS#: 24087383
Facts & features
Interior
Bedrooms & bathrooms
- Bedrooms: 4
- Bathrooms: 5
- Full bathrooms: 3
- 1/2 bathrooms: 2
Primary bedroom
- Features: Bedroom Suite, Fireplace, Full Bath, Walk-In Closet(s), Hardwood Floor
- Level: Upper
- Area: 288 Square Feet
- Dimensions: 16 x 18
Bedroom
- Features: Full Bath, Walk-In Closet(s), Hardwood Floor
- Level: Upper
- Area: 204 Square Feet
- Dimensions: 17 x 12
Bedroom
- Features: Hardwood Floor
- Level: Upper
- Area: 182 Square Feet
- Dimensions: 14 x 13
Bedroom
- Features: Hardwood Floor
- Level: Upper
- Area: 196 Square Feet
- Dimensions: 14 x 14
Dining room
- Features: High Ceilings, French Doors, Hardwood Floor
- Level: Main
- Area: 210 Square Feet
- Dimensions: 14 x 15
Family room
- Features: High Ceilings, Fireplace, Hardwood Floor
- Level: Main
- Area: 352 Square Feet
- Dimensions: 16 x 22
Kitchen
- Features: Breakfast Nook, Granite Counters, Dry Bar, Eating Space, French Doors, Hardwood Floor
- Level: Main
- Area: 448 Square Feet
- Dimensions: 28 x 16
Living room
- Features: High Ceilings, Fireplace, French Doors, Hardwood Floor
- Level: Main
- Area: 238 Square Feet
- Dimensions: 14 x 17
Office
- Features: High Ceilings, Built-in Features, French Doors, Hardwood Floor
- Level: Main
- Area: 132 Square Feet
- Dimensions: 12 x 11
Rec play room
- Features: High Ceilings, Wall/Wall Carpet
- Level: Upper
- Area: 550 Square Feet
- Dimensions: 22 x 25
Heating
- Forced Air, Natural Gas
Cooling
- Central Air
Appliances
- Included: Oven/Range, Refrigerator, Dishwasher, Washer, Dryer, Water Heater
- Laundry: Upper Level
Features
- Central Vacuum, Open Floorplan
- Windows: Thermopane Windows
- Basement: Full,Heated
- Attic: Access Via Hatch
- Number of fireplaces: 3
Interior area
- Total structure area: 4,212
- Total interior livable area: 4,212 sqft
- Finished area above ground: 4,212
Property
Parking
- Total spaces: 10
- Parking features: Attached, Driveway, Garage Door Opener, Paved
- Attached garage spaces: 3
- Has uncovered spaces: Yes
Features
- Patio & porch: Deck
Lot
- Size: 1.47 Acres
- Features: Corner Lot, Subdivided, Few Trees, Level, Landscaped
Details
- Parcel number: 435283
- Zoning: R40
- Other equipment: Generator
Construction
Type & style
- Home type: SingleFamily
- Architectural style: Colonial
- Property subtype: Single Family Residence
Materials
- Clapboard
- Foundation: Concrete Perimeter
- Roof: Asphalt
Condition
- New construction: No
- Year built: 1996
Utilities & green energy
- Sewer: Public Sewer
- Water: Public
- Utilities for property: Cable Available
Green energy
- Energy efficient items: Ridge Vents, Windows
Community & neighborhood
Security
- Security features: Security System
Community
- Community features: Golf, Library, Medical Facilities, Park, Public Rec Facilities, Shopping/Mall, Stables/Riding, Tennis Court(s)
Location
- Region: Avon
Price history
| Date | Event | Price |
|---|---|---|
| 6/18/2025 | Sold | $1,040,000-3.2%$247/sqft |
Source: | ||
| 5/5/2025 | Pending sale | $1,074,000$255/sqft |
Source: | ||
| 4/17/2025 | Listed for sale | $1,074,000+9%$255/sqft |
Source: | ||
| 5/31/2023 | Sold | $985,000+6.5%$234/sqft |
Source: | ||
| 3/2/2023 | Contingent | $925,000$220/sqft |
Source: | ||
Public tax history
| Year | Property taxes | Tax assessment |
|---|---|---|
| 2025 | $16,587 +3.7% | $539,420 |
| 2024 | $15,999 +0.7% | $539,420 +20.2% |
| 2023 | $15,883 +2.8% | $448,800 +0.5% |
Find assessor info on the county website
Neighborhood: 06001
Nearby schools
GreatSchools rating
- 8/10Roaring Brook SchoolGrades: K-4Distance: 0.7 mi
- 9/10Avon Middle SchoolGrades: 7-8Distance: 1.8 mi
- 10/10Avon High SchoolGrades: 9-12Distance: 2 mi
Schools provided by the listing agent
- Elementary: Roaring Brook
- Middle: Avon,Thompson
- High: Avon
Source: Smart MLS. This data may not be complete. We recommend contacting the local school district to confirm school assignments for this home.
Get pre-qualified for a loan
At Zillow Home Loans, we can pre-qualify you in as little as 5 minutes with no impact to your credit score.An equal housing lender. NMLS #10287.
Sell for more on Zillow
Get a Zillow Showcase℠ listing at no additional cost and you could sell for .
$1,065,400
2% more+$21,308
With Zillow Showcase(estimated)$1,086,708

