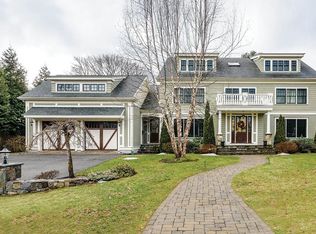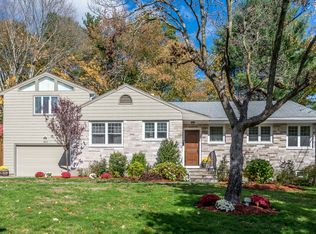Welcome to this stunning contemporary colonial with the BEST floor plan for elegant living and outdoor entertaining. The main entrance features a gracious foyer with soaring ceilings and palladium window. The heart of this home includes a charming living room and spacious family room featuring a fireplace and expansive windows, an open-concept chef's kitchen with granite counters, gas cooktop, island, sliding glass doors and a dining room with butler's pantry. A bedroom with en suite bath and homework room complete this level. Upstairs features a master suite with grand bath including two vanities, jacuzzi tub and separate double shower. In addition, there are 2 generously-proportioned bedrooms that share a Jack and Jill bath, another bedroom with full bath (and "secret room"), an office with french doors, plus a laundry room. The finished basement features an exercise room, family room w/kitchenette, sauna and full bath. Landscaped yard with custom stonework, pool, hot tub and grill.
This property is off market, which means it's not currently listed for sale or rent on Zillow. This may be different from what's available on other websites or public sources.

