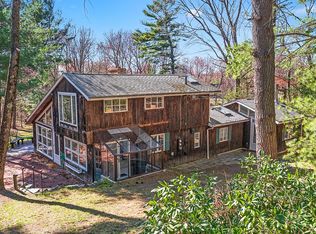Industrial-meets-vintage craftsmanship on 1 ACRE wooded setting overlooking tranquil POND. Built by acclaimed Blacksmith, Ted Tucker. Spacious, custom built 3,100 sf 4 bedrooms, 3 baths with walk out lower level. Forged iron accents, natural wood, and small artistic gems throughout. Open concept, farmhouse style living room with hand crafted fireplace and wood floors. Kitchen with farmhouse sink and skylight. Barn door style pantry with extensive custom shelving in dining room. Double glass sliding doors lead to a serene patio with wading pool/fountain and mature, well-maintained native plantings. Fully equipped blacksmith’s workshop and storage shed. Sun pours into the family room with scenic views of expansive backyard, pond, apple trees and octagonal round barn. Family room with skylights, tall ceilings, radiant heated floors, and fireplace. Bright and sunny primary bedroom with direct access to wrap-around deck and patio. Walk-out lower level with bedroom, living room, fireplace, kitchenette, full bath and private egress, perfect for an in-law or au pair . Enjoy the tranquility of this wooded lot, with easy access to Route 2 and I-95. Contact listing agent Marie Montieth 781-492-1023 for more information.
This property is off market, which means it's not currently listed for sale or rent on Zillow. This may be different from what's available on other websites or public sources.
