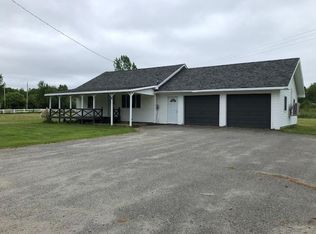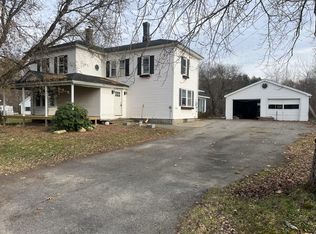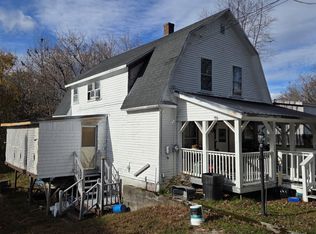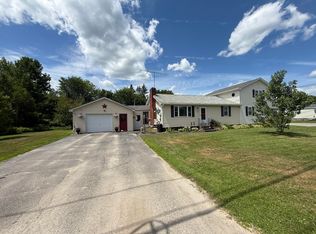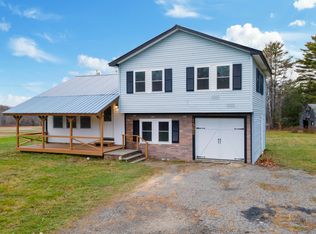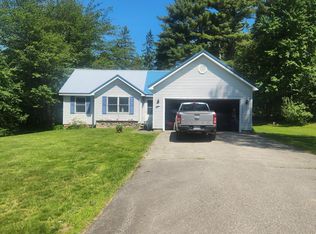NEW electrical! NEW plumbing! Also zoned commercial! This sold-as-is property is a delightful 9-room home in Enfield, featuring 4 bedrooms and 1.5 bathrooms. With two bedrooms conveniently located on the first floor and two privately situated on the second floor, this layout offers both comfort and flexibility for your family.
The updated kitchen is a chef's dream, boasting quartz countertops, stainless steel appliances, a large pantry, a farmhouse sink, and a spacious island perfect for meal prep or casual dining. The home also includes a large family room, a formal dining room, and charming diamond lattice windows that add character to the space.
Set on a sprawling 3.25-acre lot, this property is ideal for outdoor enthusiasts. Enjoy summer cookouts and relax in the 16x16 glassed-in gazebo, a perfect spot for unwinding. For those who need space for hobbies or storage, the impressive 30x80 5-bay garage offers endless possibilities.
Recent updates include a newer furnace and heat pump, ensuring year-round comfort. Located just 1 mile from Interstate 95, this property provides an easy commute to Old Town and the Bangor area while offering the tranquility of rural living.
Don't miss your chance to own this unique property—schedule a viewing today!
Active under contract
$220,000
65 Old County Road N, Enfield, ME 04493
4beds
1,748sqft
Est.:
Single Family Residence
Built in 1930
3.25 Acres Lot
$-- Zestimate®
$126/sqft
$-- HOA
What's special
Large pantryQuartz countertopsDiamond lattice windowsUpdated kitchenLarge family roomFormal dining roomStainless steel appliances
- 340 days |
- 134 |
- 2 |
Zillow last checked: 8 hours ago
Listing updated: December 15, 2025 at 12:01pm
Listed by:
NextHome Experience
Source: Maine Listings,MLS#: 1612843
Facts & features
Interior
Bedrooms & bathrooms
- Bedrooms: 4
- Bathrooms: 2
- Full bathrooms: 1
- 1/2 bathrooms: 1
Primary bedroom
- Level: First
- Area: 288 Square Feet
- Dimensions: 16 x 18
Bedroom 2
- Level: First
- Area: 132 Square Feet
- Dimensions: 11 x 12
Bedroom 3
- Level: Second
- Area: 104 Square Feet
- Dimensions: 8 x 13
Bedroom 4
- Level: Second
- Area: 144 Square Feet
- Dimensions: 12 x 12
Dining room
- Level: First
- Area: 378 Square Feet
- Dimensions: 18 x 21
Kitchen
- Level: First
- Area: 216 Square Feet
- Dimensions: 12 x 18
Living room
- Level: First
- Area: 288 Square Feet
- Dimensions: 16 x 18
Other
- Level: First
- Area: 77 Square Feet
- Dimensions: 7 x 11
Other
- Level: First
- Area: 77 Square Feet
- Dimensions: 7 x 11
Heating
- Baseboard, Heat Pump, Hot Water
Cooling
- Other
Features
- Flooring: Carpet, Vinyl
- Basement: Interior Entry
- Has fireplace: No
Interior area
- Total structure area: 1,748
- Total interior livable area: 1,748 sqft
- Finished area above ground: 1,748
- Finished area below ground: 0
Property
Parking
- Total spaces: 5
- Parking features: Garage
- Garage spaces: 5
Accessibility
- Accessibility features: 32 - 36 Inch Doors
Features
- Patio & porch: Deck
Lot
- Size: 3.25 Acres
Details
- Parcel number: ENFDM015L026
- Zoning: Residential
Construction
Type & style
- Home type: SingleFamily
- Architectural style: Cape Cod
- Property subtype: Single Family Residence
Materials
- Roof: Shingle
Condition
- Year built: 1930
Utilities & green energy
- Electric: Circuit Breakers
- Sewer: Public Sewer
- Water: Private, Well
Community & HOA
Location
- Region: Enfield
Financial & listing details
- Price per square foot: $126/sqft
- Tax assessed value: $181,700
- Annual tax amount: $1,943
- Date on market: 1/23/2025
Estimated market value
Not available
Estimated sales range
Not available
$2,084/mo
Price history
Price history
| Date | Event | Price |
|---|---|---|
| 11/1/2025 | Contingent | $220,000$126/sqft |
Source: | ||
| 8/11/2025 | Price change | $220,000-20%$126/sqft |
Source: | ||
| 7/26/2025 | Price change | $275,000+19.6%$157/sqft |
Source: | ||
| 7/17/2025 | Price change | $230,000-4.2%$132/sqft |
Source: | ||
| 6/25/2025 | Price change | $240,000-2%$137/sqft |
Source: | ||
Public tax history
Public tax history
| Year | Property taxes | Tax assessment |
|---|---|---|
| 2024 | $2,244 +15.5% | $181,700 +53.7% |
| 2023 | $1,943 +11.2% | $118,200 +11.2% |
| 2022 | $1,748 -4.1% | $106,300 +6.9% |
Find assessor info on the county website
BuyAbility℠ payment
Est. payment
$1,121/mo
Principal & interest
$853
Property taxes
$191
Home insurance
$77
Climate risks
Neighborhood: 04493
Nearby schools
GreatSchools rating
- 7/10Enfield Station Elementary SchoolGrades: PK-5Distance: 3 mi
- 4/10Hichborn Middle SchoolGrades: 6-8Distance: 0.8 mi
- 3/10Penobscot Valley High SchoolGrades: 9-12Distance: 0.8 mi
- Loading
