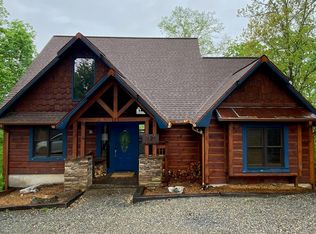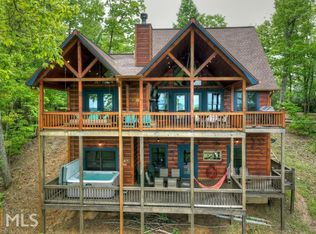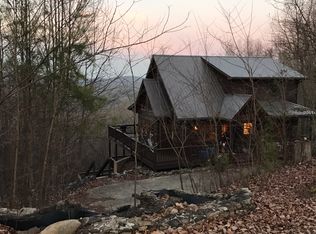Sold
$450,000
65 Oak Ridge Way, Morganton, GA 30560
3beds
2,921sqft
Residential
Built in 2000
1.25 Acres Lot
$460,300 Zestimate®
$154/sqft
$4,220 Estimated rent
Home value
$460,300
$391,000 - $543,000
$4,220/mo
Zestimate® history
Loading...
Owner options
Explore your selling options
What's special
REDUCED TO SELL! FURNISHED, YEAR ROUND LONG RANGE VIEWS, 2 CAR GARAGE, PAVED ROADS + DRIVEWAY! Discover the perfect blend of luxury, comfort, and location in this vibrant and beautifully crafted 3-bedroom, 3.5-bath FURNISHED home with a 2 car garage nestled in the heart of Morganton, GA. Just minutes from the vibrant charm of downtown Blue Ridge and the sparkling waters of Lake Blue Ridge, this property offers dynamic, panoramic views that shift with the seasons—an ideal setting for a full-time residence, weekend getaway, or vacation rental. Step inside to find a spacious living area with soaring ceilings, cozy stone fireplaces on two levels, and windows that showcase natural light and showcase the breathtaking scenery. Located in a peaceful yet accessible area with all paved roads, this home provides the serenity of the mountains with the convenience of being just a short drive to dining, shopping, hiking trails, and lake activities.
Zillow last checked: 8 hours ago
Listing updated: September 26, 2025 at 02:34pm
Listed by:
Jessica Draper 706-455-0164,
Georgia Mountain Living Realty, LLC
Bought with:
Nathan Stanley, 409444
Blue Ridge Realty, Inc.
Source: NGBOR,MLS#: 414911
Facts & features
Interior
Bedrooms & bathrooms
- Bedrooms: 3
- Bathrooms: 4
- Full bathrooms: 3
- Partial bathrooms: 1
- Main level bedrooms: 1
Primary bedroom
- Level: Main
Heating
- Central
Cooling
- Central Air
Appliances
- Included: Refrigerator, Range, Oven, Microwave, Dishwasher, Dryer
- Laundry: Main Level, Laundry Room
Features
- Ceiling Fan(s), Cathedral Ceiling(s), Loft, Entrance Foyer, Eat-in Kitchen, High Speed Internet
- Flooring: Wood, Tile
- Windows: Storm Window(s)
- Basement: Finished
- Has fireplace: Yes
- Fireplace features: Gas Log
- Furnished: Yes
Interior area
- Total structure area: 2,921
- Total interior livable area: 2,921 sqft
Property
Parking
- Total spaces: 2
- Parking features: Garage, Driveway, Asphalt
- Garage spaces: 2
- Has uncovered spaces: Yes
Features
- Levels: Three Or More
- Stories: 3
- Patio & porch: Screened, Front Porch, Deck, Covered, Wrap Around
- Has view: Yes
- View description: Mountain(s), Year Round, Long Range
- Frontage type: Road
Lot
- Size: 1.25 Acres
- Topography: Sloping,Rolling
Details
- Parcel number: 0024 14410
Construction
Type & style
- Home type: SingleFamily
- Architectural style: Cabin,Country,Craftsman,See Remarks
- Property subtype: Residential
Materials
- Frame, Wood Siding
- Roof: Shingle
Condition
- Resale
- New construction: No
- Year built: 2000
Utilities & green energy
- Sewer: Septic Tank
- Water: Community
Community & neighborhood
Location
- Region: Morganton
- Subdivision: Hemptown Heights
HOA & financial
HOA
- Has HOA: Yes
- HOA fee: $1,010 annually
Other
Other facts
- Road surface type: Paved
Price history
| Date | Event | Price |
|---|---|---|
| 9/26/2025 | Sold | $450,000-17.4%$154/sqft |
Source: NGBOR #414911 Report a problem | ||
| 9/12/2025 | Pending sale | $545,000$187/sqft |
Source: NGBOR #414911 Report a problem | ||
| 7/25/2025 | Price change | $545,000-5.9%$187/sqft |
Source: NGBOR #414911 Report a problem | ||
| 6/2/2025 | Price change | $579,000-1.7%$198/sqft |
Source: NGBOR #414911 Report a problem | ||
| 5/1/2025 | Price change | $589,000-1.7%$202/sqft |
Source: NGBOR #414911 Report a problem | ||
Public tax history
| Year | Property taxes | Tax assessment |
|---|---|---|
| 2024 | $1,668 +6.7% | $182,024 +18.7% |
| 2023 | $1,563 -1% | $153,289 -1.1% |
| 2022 | $1,579 +11.7% | $154,923 +53.7% |
Find assessor info on the county website
Neighborhood: 30560
Nearby schools
GreatSchools rating
- 5/10East Fannin Elementary SchoolGrades: PK-5Distance: 3.4 mi
- 7/10Fannin County Middle SchoolGrades: 6-8Distance: 6.5 mi
- 4/10Fannin County High SchoolGrades: 9-12Distance: 8.2 mi
Get pre-qualified for a loan
At Zillow Home Loans, we can pre-qualify you in as little as 5 minutes with no impact to your credit score.An equal housing lender. NMLS #10287.
Sell with ease on Zillow
Get a Zillow Showcase℠ listing at no additional cost and you could sell for —faster.
$460,300
2% more+$9,206
With Zillow Showcase(estimated)$469,506


