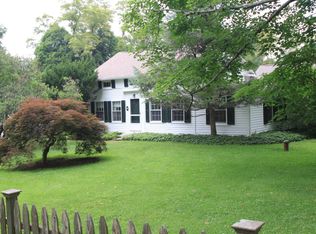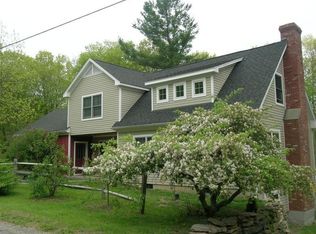Sold for $1,110,000 on 07/12/24
$1,110,000
65 Northrup Road, Sharon, CT 06069
3beds
2,582sqft
Single Family Residence
Built in 2000
2 Acres Lot
$119,000 Zestimate®
$430/sqft
$4,078 Estimated rent
Home value
$119,000
$99,000 - $143,000
$4,078/mo
Zestimate® history
Loading...
Owner options
Explore your selling options
What's special
This amazing home is located in the quiet and historic section of Sharon known as Ellsworth. Built in 2000 and designed by noted local Architect Einar Lindholm, known for his Scandinavian influenced, modernest style. The home is filled with light from the expansive soaring windows, bringing the outside in. The main living area which encompasses the living and dining rooms has 2 story ceilings, maple floors and walls of windows. The kitchen is well laid out and open to the dining room on one side and a beautiful breakfast nook with large arched window on the other. A walk-in pantry and laundry room are off the kitchen, but privately tucked away. There is a den off the living room, perfect for a TV/media room. At the other end of the house is the primary suite with large walk-in closet, bath with soaking tub and separate shower and a generous bedroom with French doors. Upstairs are two bedrooms, each with cherry floors and a shared hall bathroom. Across the balcony is an office and what the owners call the "Yoga room", which could be another office, study etc.. There is central A/C and a whole-house, automatic generator as well as a large, dry basement. Outside is a pea-stone patio and a mixture of open lawn and woods that make up the 2 acres. A detached 2 car garage, stone walls and flowering trees complete the property.
Zillow last checked: 8 hours ago
Listing updated: October 01, 2024 at 01:30am
Listed by:
Mimi Harson 860-671-1557,
William Pitt Sotheby's Int'l 860-435-2400
Bought with:
Dave L. Mallison, RES.0805634
William Pitt Sotheby's Int'l
Source: Smart MLS,MLS#: 24011180
Facts & features
Interior
Bedrooms & bathrooms
- Bedrooms: 3
- Bathrooms: 2
- Full bathrooms: 2
Primary bedroom
- Features: Full Bath, Walk-In Closet(s), Wall/Wall Carpet, Tile Floor
- Level: Main
Bedroom
- Features: Hardwood Floor
- Level: Upper
Bedroom
- Features: Hardwood Floor
- Level: Upper
Bathroom
- Level: Upper
Den
- Level: Main
Dining room
- Features: 2 Story Window(s), Hardwood Floor
- Level: Main
Kitchen
- Features: Bay/Bow Window, Breakfast Nook, Built-in Features, Double-Sink
- Level: Main
Living room
- Features: 2 Story Window(s), Cathedral Ceiling(s), Interior Balcony, Hardwood Floor
- Level: Main
Office
- Features: Hardwood Floor
- Level: Upper
Study
- Features: Hardwood Floor
- Level: Upper
Heating
- Forced Air, Propane
Cooling
- Central Air
Appliances
- Included: Gas Range, Refrigerator, Dishwasher, Washer, Dryer, Water Heater
- Laundry: Main Level
Features
- Wired for Data, Open Floorplan
- Windows: Thermopane Windows
- Basement: Full,Unfinished
- Attic: None
- Has fireplace: No
Interior area
- Total structure area: 2,582
- Total interior livable area: 2,582 sqft
- Finished area above ground: 2,582
Property
Parking
- Total spaces: 2
- Parking features: Detached
- Garage spaces: 2
Features
- Patio & porch: Patio
Lot
- Size: 2 Acres
- Features: Few Trees, Level, Rolling Slope, Open Lot
Details
- Parcel number: 873677
- Zoning: residential
Construction
Type & style
- Home type: SingleFamily
- Architectural style: Modern
- Property subtype: Single Family Residence
Materials
- Vertical Siding
- Foundation: Concrete Perimeter
- Roof: Asphalt
Condition
- New construction: No
- Year built: 2000
Utilities & green energy
- Sewer: Septic Tank
- Water: Well
Green energy
- Energy efficient items: Windows
- Energy generation: Solar
Community & neighborhood
Location
- Region: Sharon
- Subdivision: Ellsworth
Price history
| Date | Event | Price |
|---|---|---|
| 7/12/2024 | Sold | $1,110,000+0.9%$430/sqft |
Source: | ||
| 5/9/2024 | Pending sale | $1,100,000$426/sqft |
Source: | ||
| 4/18/2024 | Listed for sale | $1,100,000+2519%$426/sqft |
Source: | ||
| 12/9/1998 | Sold | $42,000$16/sqft |
Source: Public Record Report a problem | ||
Public tax history
| Year | Property taxes | Tax assessment |
|---|---|---|
| 2025 | $4,255 +5.7% | $381,600 |
| 2024 | $4,026 -3% | $381,600 +32.5% |
| 2023 | $4,149 | $288,100 |
Find assessor info on the county website
Neighborhood: 06069
Nearby schools
GreatSchools rating
- NASharon Center SchoolGrades: K-8Distance: 5.5 mi
- 5/10Housatonic Valley Regional High SchoolGrades: 9-12Distance: 9.2 mi
Schools provided by the listing agent
- Elementary: Sharon Center
Source: Smart MLS. This data may not be complete. We recommend contacting the local school district to confirm school assignments for this home.

Get pre-qualified for a loan
At Zillow Home Loans, we can pre-qualify you in as little as 5 minutes with no impact to your credit score.An equal housing lender. NMLS #10287.
Sell for more on Zillow
Get a free Zillow Showcase℠ listing and you could sell for .
$119,000
2% more+ $2,380
With Zillow Showcase(estimated)
$121,380
