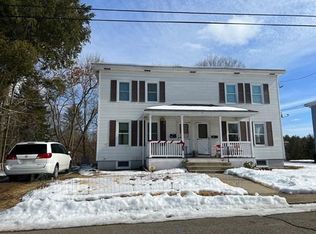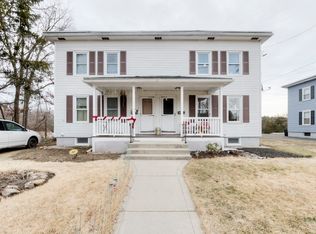Fabulous opportunity at a more than fabulous price! Plenty of room to grow in this spacious 4 Bdrm, 2 Bth home that offers tons of storage in a quiet neighborhood. Completely renovated, one will appreciate upgrades like the newer kitchen with granite counters, laminate wood flooring, Berber carpet, newer doors & replacement windows, new bathrooms, plumbing, electrical service, fixtures...etc the list goes on and on!!! Enjoy 2 master bedrooms upstairs featuring walk-in closets! All bedrooms are oversized, carpeted & have ceiling fans! Laundry is conveniently located on the 2nd floor as well! Plenty of space for parking, off road or on road! 2 Car garage is a plus with additional storage in the backyard shed! Perfect opportunity for a multi-generational household. This home is move-in ready and an absolute home-run!
This property is off market, which means it's not currently listed for sale or rent on Zillow. This may be different from what's available on other websites or public sources.


