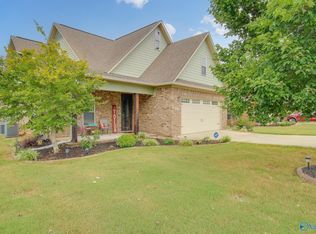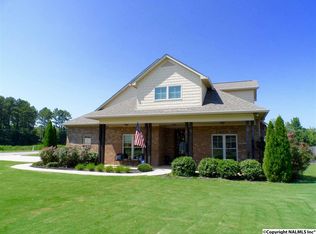Sold for $381,000
$381,000
65 Nicole Dr, Decatur, AL 35603
5beds
2,990sqft
Single Family Residence
Built in ----
10,800 Square Feet Lot
$378,400 Zestimate®
$127/sqft
$2,206 Estimated rent
Home value
$378,400
$307,000 - $465,000
$2,206/mo
Zestimate® history
Loading...
Owner options
Explore your selling options
What's special
This charming two-story brick home is nestled in a tranquil neighborhood, offering a perfect blend of elegance and comfort. As you step inside, you're greeted by beautiful hardwood floors that seamlessly flow throughout the main living areas. The spacious layout includes five well-appointed bedrooms, with three located on the first floor for convenient access. The master suite, also on the main level, provides a serene retreat with ample space and a private bath. Upstairs, you'll find two additional bedrooms, as well as a bonus room, perfect for accommodating family or guests. The home features three modern bathrooms, each thoughtfully designed with quality features.
Zillow last checked: 8 hours ago
Listing updated: September 04, 2025 at 11:06am
Listed by:
Regina Campbell 256-759-3161,
Advantage Real Estate NA
Bought with:
Hollie Blackwood, 143976
Real Broker LLC
Source: ValleyMLS,MLS#: 21881006
Facts & features
Interior
Bedrooms & bathrooms
- Bedrooms: 5
- Bathrooms: 3
- Full bathrooms: 3
Primary bedroom
- Features: 12’ Ceiling, Crown Molding, Carpet, Recessed Lighting, Smooth Ceiling, Window Cov, Walk-In Closet(s)
- Level: First
- Area: 256
- Dimensions: 16 x 16
Bedroom
- Features: 10’ + Ceiling, Crown Molding, Carpet
- Level: Second
- Area: 144
- Dimensions: 12 x 12
Bedroom 2
- Features: 10’ + Ceiling, Crown Molding, Carpet, Smooth Ceiling
- Level: First
- Area: 100
- Dimensions: 10 x 10
Bedroom 3
- Features: 10’ + Ceiling, Ceiling Fan(s), Carpet
- Level: First
- Area: 144
- Dimensions: 12 x 12
Bedroom 4
- Features: 10’ + Ceiling, Crown Molding, Carpet
- Level: Second
- Area: 168
- Dimensions: 14 x 12
Kitchen
- Features: Bay WDW, Crown Molding, Eat-in Kitchen, Marble, Recessed Lighting, Smooth Ceiling, Tile, Window Cov
- Level: First
- Area: 360
- Dimensions: 20 x 18
Living room
- Features: 12’ Ceiling, Crown Molding, Fireplace, Recessed Lighting, Smooth Ceiling, Tray Ceiling(s), Vaulted Ceiling(s), Wood Floor
- Level: First
- Area: 360
- Dimensions: 18 x 20
Bonus room
- Features: 10’ + Ceiling, Carpet
- Level: Second
- Area: 224
- Dimensions: 14 x 16
Heating
- Central 1, Electric
Cooling
- Central 2
Features
- Has basement: No
- Number of fireplaces: 1
- Fireplace features: Gas Log, One
Interior area
- Total interior livable area: 2,990 sqft
Property
Parking
- Parking features: Garage-Attached, Garage Door Opener
Features
- Levels: Two
- Stories: 2
Lot
- Size: 10,800 sqft
- Dimensions: 80 x 135
Details
- Parcel number: 1104180011001029
Construction
Type & style
- Home type: SingleFamily
- Architectural style: Craftsman
- Property subtype: Single Family Residence
Materials
- Foundation: Slab
Condition
- New construction: No
Utilities & green energy
- Sewer: Public Sewer
Community & neighborhood
Location
- Region: Decatur
- Subdivision: Shadow Mountain
Price history
| Date | Event | Price |
|---|---|---|
| 9/4/2025 | Sold | $381,000-2.7%$127/sqft |
Source: | ||
| 7/8/2025 | Contingent | $391,690$131/sqft |
Source: | ||
| 5/13/2025 | Price change | $391,690-0.8%$131/sqft |
Source: | ||
| 4/28/2025 | Price change | $394,994-1.3%$132/sqft |
Source: | ||
| 3/28/2025 | Price change | $399,9940%$134/sqft |
Source: | ||
Public tax history
| Year | Property taxes | Tax assessment |
|---|---|---|
| 2024 | $1,109 -1% | $31,080 -1% |
| 2023 | $1,120 +7.9% | $31,380 +7.5% |
| 2022 | $1,038 +16.4% | $29,180 +15.5% |
Find assessor info on the county website
Neighborhood: 35603
Nearby schools
GreatSchools rating
- 10/10Priceville Jr High SchoolGrades: 5-8Distance: 0.8 mi
- 6/10Priceville High SchoolGrades: 9-12Distance: 2.3 mi
- 10/10Priceville Elementary SchoolGrades: PK-5Distance: 1.3 mi
Schools provided by the listing agent
- Elementary: Priceville
- Middle: Priceville
- High: Priceville High School
Source: ValleyMLS. This data may not be complete. We recommend contacting the local school district to confirm school assignments for this home.
Get pre-qualified for a loan
At Zillow Home Loans, we can pre-qualify you in as little as 5 minutes with no impact to your credit score.An equal housing lender. NMLS #10287.
Sell for more on Zillow
Get a Zillow Showcase℠ listing at no additional cost and you could sell for .
$378,400
2% more+$7,568
With Zillow Showcase(estimated)$385,968

