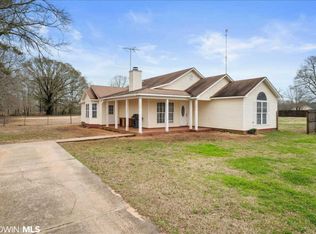This immaculate 4 bed/ 2.5 bath brick home sits on a quiet street between Atmore and Canoe. The Back yard has a sparkling in-ground pool and is also fully fenced, providing complete Privacy for all those birthday parties & get-togethers that a pool makes so perfect! Indoors you find a perfect open concept floorpan with high ceilings. The Living Room offers a large gas fireplace, natural lighting & built-in bookshelves. The Living Room is open to Breakfast Area with oversized windows, and front Formal Dining Room that also provides a peaceful, sunlit mealtime atmosphere. This ideal-sized Kitchen features an island, updated appliances & above-cabinet storage/display. All 4 Bedrooms are spacious and have great closet space. The Master Bath includes garden tub & separate shower, with a huge walk-in closet. Don't forget about Double Side-Entry Garage and lovable location!!
This property is off market, which means it's not currently listed for sale or rent on Zillow. This may be different from what's available on other websites or public sources.

