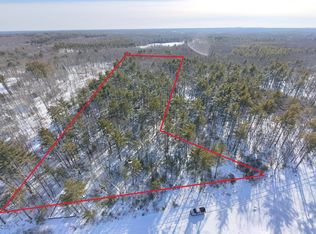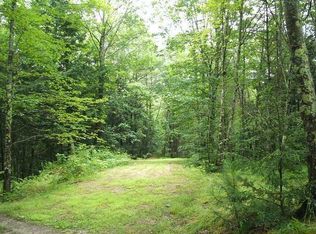What a cool house! Look at this unique property! Your living space is on the second floor and it is beautifully done! Open concept with cathedral ceilings in kitchen, dining area and living room. This all flows out onto a huge deck. Entertaining here would be a dream! The master bedroom has its own balcony and loads of room. 2 additional bedrooms complete the picture. Below all of this is a spectacular garage space that can accommodate up to 7 vehicles. It is magnificent! Multiple entryways for your cars, motorcycles, ATVs, tractors - whatever you want! This all sits on 5.01 acres of private wooded land. If it is privacy you seek, this is a great option. Short commute to Waterboro, Alfred, Biddeford, Kennebunk and the Turnpike for points further away. Arrange your showing to see this amazing property. Don't miss out on this one.
This property is off market, which means it's not currently listed for sale or rent on Zillow. This may be different from what's available on other websites or public sources.

