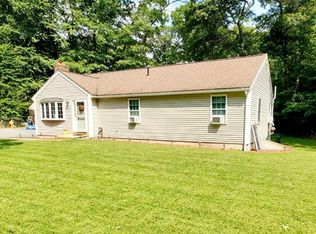This is your opportunity to own a gorgeous home in desirable Dudley in a fabulous location!! Nearly 1700 SF of living area featuring 3 bedrooms, 2.5 baths, with the half bath/laundry room on the first floor! An open and sunny 2 story foyer greets you with a spacious dining room to your right and a huge living room to the left complete with fireplace! An oversized eat in kitchen with breakfast bar, plenty of counter space/cabinets and slider leading out to your deck overlooking your rolling back yard! Second floor boasts 2 generously sized secondary bedrooms, and a master suite with walk in closet and full bath! Let the solar panels on the rear of the home keep your electric bill down!! Tons of extras available with the home!! All you need to do is move in, pride of ownership shown throughout!!
This property is off market, which means it's not currently listed for sale or rent on Zillow. This may be different from what's available on other websites or public sources.

