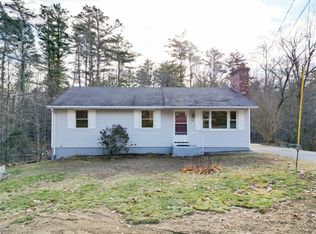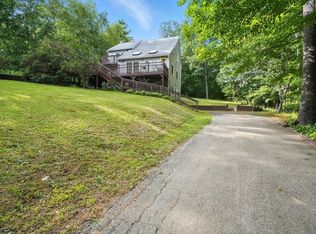Sold for $437,000
$437,000
65 N Wales Rd, Holland, MA 01521
3beds
2,489sqft
Single Family Residence
Built in 1935
0.97 Acres Lot
$452,200 Zestimate®
$176/sqft
$3,031 Estimated rent
Home value
$452,200
$416,000 - $493,000
$3,031/mo
Zestimate® history
Loading...
Owner options
Explore your selling options
What's special
The empty-nesters are on the move! For more than 25 years, the 2400+ square foot cape style home served the owners with fond memories. As the family grew, so did the house, eventually doubling the size. In the newer addition is a an oversized living room with views of backyard and the second floor addition is a 600+sq.ft. main-bedroom complete with large walk-in closet and full bath.. The original living room is now a sunny formal dining room big enough for holiday dinner guests. The upgraded kitchen has recent appliances, granite counters. and tile flooring.. Also part of the original home are 2 bedrooms, and a bath. A wrap-around deck has a lush row of flowering shrubs as a privacy screen from the road and direct access to the open yard. Convenient location for commuters and local bike, river and hiking trails nearby and just minutes to Sturbridge.
Zillow last checked: 8 hours ago
Listing updated: December 12, 2024 at 04:39pm
Listed by:
Jean M. Sullivan 508-454-6699,
Sullivan & Company Real Estate, Inc. 413-245-1062
Bought with:
Murillo Abdalla
Mega Realty Services
Source: MLS PIN,MLS#: 73291362
Facts & features
Interior
Bedrooms & bathrooms
- Bedrooms: 3
- Bathrooms: 2
- Full bathrooms: 2
Primary bedroom
- Features: Bathroom - Full, Walk-In Closet(s), Flooring - Wall to Wall Carpet
- Level: Second
Bedroom 2
- Features: Closet, Flooring - Wall to Wall Carpet
- Level: First
Bedroom 3
- Features: Flooring - Wood, Attic Access
- Level: Second
Primary bathroom
- Features: Yes
Bathroom 1
- Features: Bathroom - Full, Bathroom - Tiled With Tub, Flooring - Stone/Ceramic Tile
- Level: First
Bathroom 2
- Features: Bathroom - Tiled With Tub & Shower, Flooring - Stone/Ceramic Tile, Jacuzzi / Whirlpool Soaking Tub
- Level: Second
Dining room
- Features: Flooring - Wood, Deck - Exterior, Exterior Access, Remodeled
- Level: First
- Area: 312
- Dimensions: 12 x 26
Kitchen
- Features: Flooring - Stone/Ceramic Tile, Countertops - Stone/Granite/Solid, Kitchen Island
- Level: Main,First
Living room
- Features: Flooring - Wall to Wall Carpet, Window(s) - Bay/Bow/Box
- Level: First
- Area: 624
- Dimensions: 24 x 26
Heating
- Electric
Cooling
- Window Unit(s), Dual
Appliances
- Included: Electric Water Heater, Range, Dishwasher, Refrigerator, Washer, Dryer
- Laundry: Electric Dryer Hookup, Washer Hookup, In Basement
Features
- Den
- Flooring: Wood, Tile, Vinyl, Carpet, Laminate, Flooring - Wall to Wall Carpet
- Doors: Insulated Doors
- Windows: Insulated Windows
- Basement: Full,Interior Entry,Garage Access,Sump Pump,Concrete,Unfinished
- Has fireplace: No
Interior area
- Total structure area: 2,489
- Total interior livable area: 2,489 sqft
Property
Parking
- Total spaces: 5
- Parking features: Under, Paved Drive, Off Street
- Attached garage spaces: 1
- Uncovered spaces: 4
Features
- Patio & porch: Deck, Deck - Composite
- Exterior features: Deck, Deck - Composite, Storage
- Frontage length: 150.00
Lot
- Size: 0.97 Acres
- Features: Cleared, Other
Details
- Parcel number: M:16 B:A L:01.02,3451516
- Zoning: Res
Construction
Type & style
- Home type: SingleFamily
- Architectural style: Cape
- Property subtype: Single Family Residence
Materials
- Frame
- Foundation: Block
- Roof: Shingle
Condition
- Year built: 1935
Utilities & green energy
- Electric: Circuit Breakers, 200+ Amp Service
- Sewer: Inspection Required for Sale, Other
- Water: Private
- Utilities for property: for Gas Range, for Electric Range, for Electric Dryer, Washer Hookup
Community & neighborhood
Community
- Community features: Park, Walk/Jog Trails, Golf, Medical Facility, Bike Path, Conservation Area, House of Worship, Public School, Other
Location
- Region: Holland
Other
Other facts
- Listing terms: Contract
- Road surface type: Paved
Price history
| Date | Event | Price |
|---|---|---|
| 12/12/2024 | Sold | $437,000+1.9%$176/sqft |
Source: MLS PIN #73291362 Report a problem | ||
| 10/24/2024 | Contingent | $429,000$172/sqft |
Source: MLS PIN #73291362 Report a problem | ||
| 9/23/2024 | Listed for sale | $429,000+346.9%$172/sqft |
Source: MLS PIN #73291362 Report a problem | ||
| 10/29/1996 | Sold | $96,000$39/sqft |
Source: Public Record Report a problem | ||
Public tax history
| Year | Property taxes | Tax assessment |
|---|---|---|
| 2025 | $4,234 +3.1% | $326,200 +7.7% |
| 2024 | $4,106 +4.6% | $303,000 +1% |
| 2023 | $3,927 -0.2% | $300,000 +18.5% |
Find assessor info on the county website
Neighborhood: 01521
Nearby schools
GreatSchools rating
- 7/10Holland Elementary SchoolGrades: PK-6Distance: 2 mi
- 5/10Tantasqua Regional Jr High SchoolGrades: 7-8Distance: 5.8 mi
- 8/10Tantasqua Regional Sr High SchoolGrades: 9-12Distance: 5.7 mi
Schools provided by the listing agent
- Elementary: Holland Elem
- Middle: Tantasqua
- High: Tantasqua
Source: MLS PIN. This data may not be complete. We recommend contacting the local school district to confirm school assignments for this home.
Get pre-qualified for a loan
At Zillow Home Loans, we can pre-qualify you in as little as 5 minutes with no impact to your credit score.An equal housing lender. NMLS #10287.

