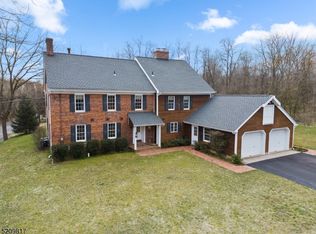Closed
$469,450
65 N Branch River Rd, Branchburg Twp., NJ 08876
4beds
2baths
--sqft
Single Family Residence
Built in 1962
0.52 Acres Lot
$483,300 Zestimate®
$--/sqft
$3,721 Estimated rent
Home value
$483,300
$445,000 - $527,000
$3,721/mo
Zestimate® history
Loading...
Owner options
Explore your selling options
What's special
Zillow last checked: February 17, 2026 at 11:15pm
Listing updated: June 06, 2025 at 04:42am
Listed by:
Patrick M Kelly 908-685-0700,
Re/Max Preferred Professionals
Bought with:
Margareta Vames
Homesmart First Advantage
Source: GSMLS,MLS#: 3954411
Facts & features
Price history
| Date | Event | Price |
|---|---|---|
| 5/30/2025 | Sold | $469,450+9.4% |
Source: | ||
| 4/22/2025 | Pending sale | $429,000 |
Source: | ||
| 4/7/2025 | Listed for sale | $429,000+465.2% |
Source: | ||
| 12/17/1982 | Sold | $75,900 |
Source: Agent Provided Report a problem | ||
Public tax history
| Year | Property taxes | Tax assessment |
|---|---|---|
| 2025 | $7,620 +5.7% | $422,400 +5.7% |
| 2024 | $7,212 +1.5% | $399,800 +5.3% |
| 2023 | $7,102 -9.4% | $379,600 +42.1% |
Find assessor info on the county website
Neighborhood: 08876
Nearby schools
GreatSchools rating
- 7/10Stony Brook Elementary SchoolGrades: 4-5Distance: 1.1 mi
- 6/10Central Middle SchoolGrades: 6-8Distance: 1.6 mi
- 8/10Whiton Elementary SchoolGrades: PK-3Distance: 2.2 mi
Get a cash offer in 3 minutes
Find out how much your home could sell for in as little as 3 minutes with a no-obligation cash offer.
Estimated market value$483,300
Get a cash offer in 3 minutes
Find out how much your home could sell for in as little as 3 minutes with a no-obligation cash offer.
Estimated market value
$483,300
